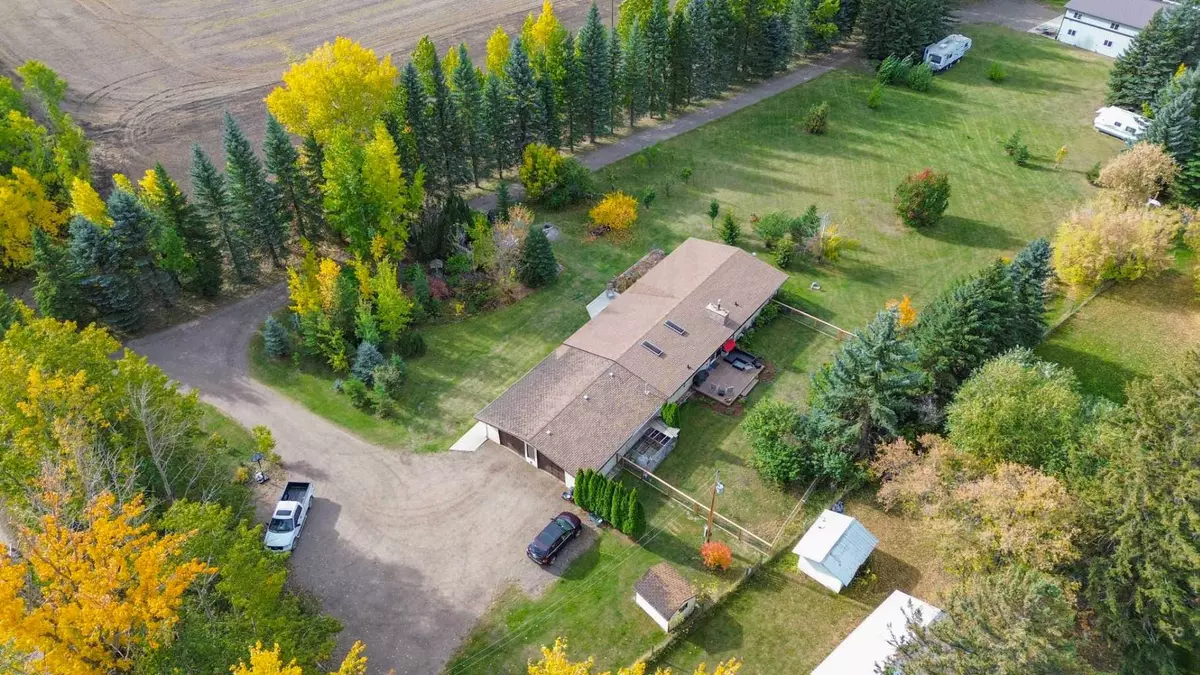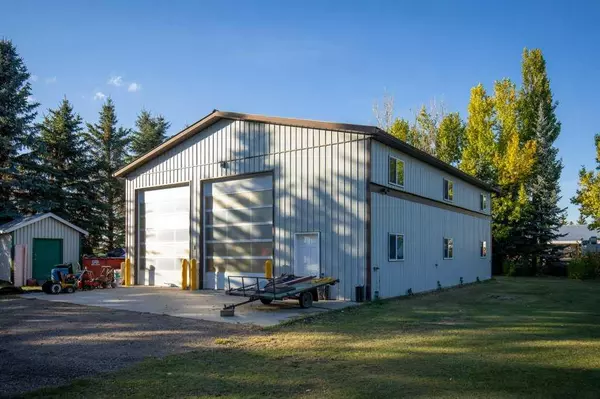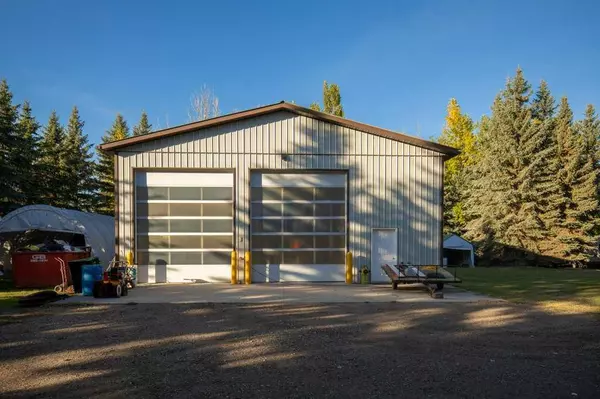
39052 Range Road 270 Rural Red Deer County, AB T4N 5E2
4 Beds
3 Baths
2,057 SqFt
UPDATED:
11/23/2024 07:15 AM
Key Details
Property Type Single Family Home
Sub Type Detached
Listing Status Active
Purchase Type For Sale
Square Footage 2,057 sqft
Price per Sqft $435
MLS® Listing ID A2172432
Style Acreage with Residence,Bungalow
Bedrooms 4
Full Baths 3
Year Built 1975
Lot Size 2.330 Acres
Acres 2.33
Property Description
Massive 40' x 50 sq ft mechanics dream SHOP, heated and powered shop with roughed in bathroom almost complete, piped air and compressor, overhead doors, mezzanine , Built-in Shelves, a car lift and an office area! PLUS A spacious 2,057 sq ft Bungalow featuring four bedrooms and three baths. Inside, you’ll find stunning open beam vaulted ceilings that create a sense of grandeur, while the expansive kitchen is a chef's dream, equipped with ample counter space and modern appliances plus 2 wood burning fireplaces. The fully finished basement has a second door leading up to the attached garage. Off the dining area patio doors lead you to your private deck and a fully fenced yard. Outside in addition to the Amazing Shop you will find Several outbuildings , a greenhouse, gardens and a variety of fruit trees. Surrounded by lush greenery, this tranquil retreat offers a serene escape, all while being conveniently close to city amenities. It’s a rare gem where you can enjoy the best of both worlds!
Location
Province AB
County Red Deer County
Zoning AG
Direction S
Rooms
Basement Finished, Full
Interior
Interior Features Beamed Ceilings, Breakfast Bar, Ceiling Fan(s), Closet Organizers, High Ceilings, Jetted Tub, Kitchen Island, Natural Woodwork, No Smoking Home, Open Floorplan, Vaulted Ceiling(s)
Heating Forced Air, Natural Gas
Cooling None
Flooring Carpet, Hardwood, Linoleum
Fireplaces Number 2
Fireplaces Type Basement, Family Room, Wood Burning
Inclusions Lift in shop, 2 canvas sheds, canvas quonset, 2 sheds by front garage, grenhouse
Appliance Dishwasher, Dryer, Microwave Hood Fan, Refrigerator, Stove(s), Washer
Laundry In Basement
Exterior
Exterior Feature Dog Run, Fire Pit, Garden, Private Yard, Storage
Garage Additional Parking, Double Garage Attached
Garage Spaces 2.0
Fence Fenced
Community Features Other
Utilities Available Electricity Available, Natural Gas Available, Phone Available
Roof Type Asphalt Shingle
Porch Deck, Front Porch
Building
Lot Description Dog Run Fenced In, Fruit Trees/Shrub(s), Front Yard, Lawn, Garden, Landscaped, Many Trees, Private
Dwelling Type House
Foundation Block
Sewer Septic Field, Septic System
Water Well
Architectural Style Acreage with Residence, Bungalow
Level or Stories One
Structure Type Wood Frame
Others
Restrictions None Known
Tax ID 91534650






