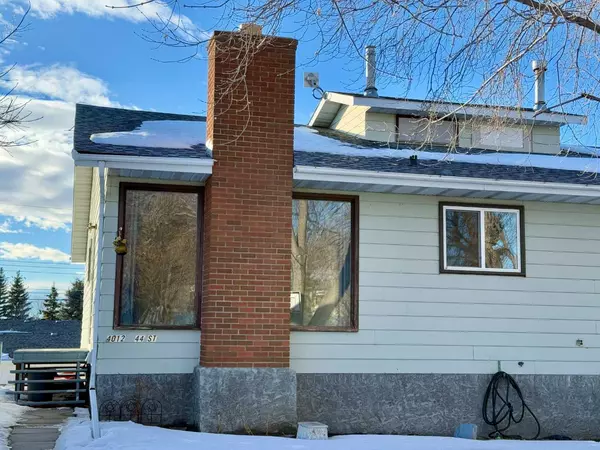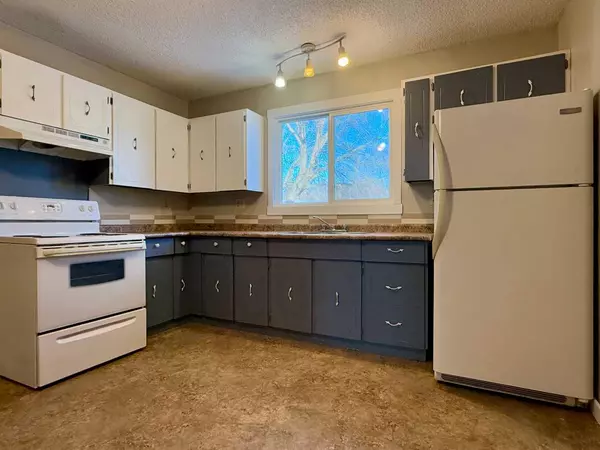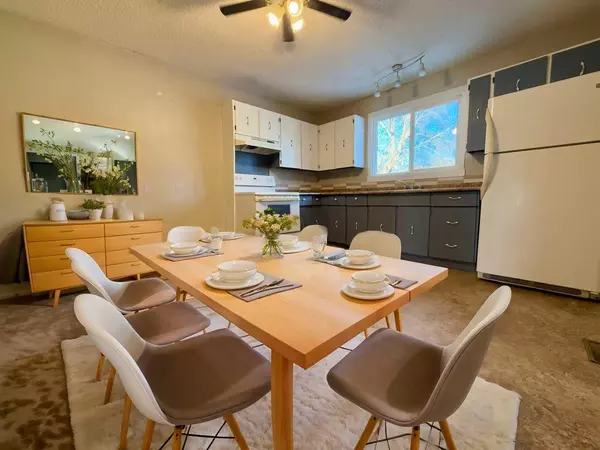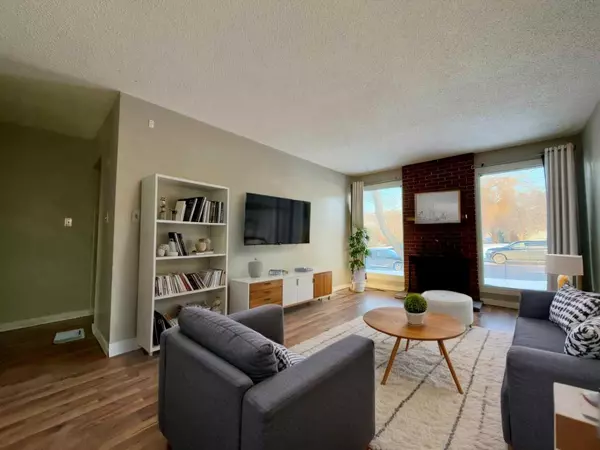4012 44 Street Ponoka, AB T4J 1B8
3 Beds
2 Baths
1,163 SqFt
UPDATED:
02/26/2025 06:25 PM
Key Details
Property Type Multi-Family
Sub Type Semi Detached (Half Duplex)
Listing Status Active
Purchase Type For Sale
Square Footage 1,163 sqft
Price per Sqft $188
Subdivision Riverside
MLS® Listing ID A2197049
Style Attached-Side by Side,Bungalow
Bedrooms 3
Full Baths 1
Half Baths 1
Year Built 1977
Lot Size 3,669 Sqft
Acres 0.08
Property Sub-Type Semi Detached (Half Duplex)
Property Description
Location
Province AB
County Ponoka County
Zoning R2
Direction E
Rooms
Basement Full, Unfinished
Interior
Interior Features See Remarks
Heating Forced Air
Cooling None
Flooring Carpet, Laminate, Linoleum
Fireplaces Number 1
Fireplaces Type Wood Burning
Inclusions Fridge, stove, washer, dryer
Appliance See Remarks
Laundry In Basement
Exterior
Exterior Feature Other
Parking Features None
Fence None
Community Features Golf, Park, Playground, Sidewalks, Walking/Bike Paths
Roof Type Asphalt Shingle
Porch Other
Lot Frontage 32.1
Building
Lot Description See Remarks
Dwelling Type Duplex
Foundation Poured Concrete
Architectural Style Attached-Side by Side, Bungalow
Level or Stories One
Structure Type Vinyl Siding
Others
Restrictions None Known
Tax ID 56562295





