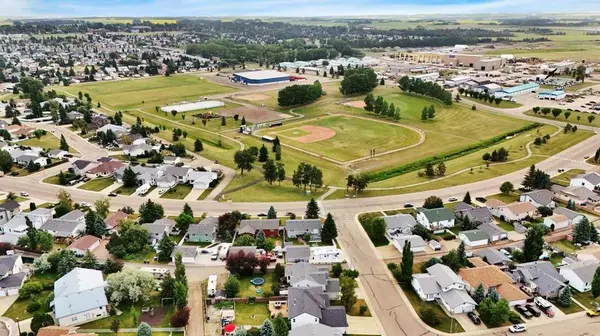
6006 44 Street Crescent Innisfail, AB T4G 1L2
5 Beds
4 Baths
2,581 SqFt
UPDATED:
10/16/2024 08:20 PM
Key Details
Property Type Single Family Home
Sub Type Detached
Listing Status Active
Purchase Type For Sale
Square Footage 2,581 sqft
Price per Sqft $231
Subdivision Napoleon Lake
MLS® Listing ID A2151729
Style 2 Storey
Bedrooms 5
Full Baths 3
Half Baths 1
Year Built 1995
Lot Size 8,792 Sqft
Acres 0.2
Property Description
Location
Province AB
County Red Deer County
Zoning R1B
Direction S
Rooms
Basement Finished, Full
Interior
Interior Features Bookcases, Built-in Features, Crown Molding, No Smoking Home, Open Floorplan, Pantry, Storage, Vinyl Windows, Wood Windows
Heating Forced Air, Natural Gas
Cooling None
Flooring Carpet, Ceramic Tile, Hardwood, Tile
Fireplaces Number 2
Fireplaces Type Basement, Brick Facing, Double Sided, Gas, Living Room, Wood Burning
Inclusions blinds
Appliance Dishwasher, Dryer, Gas Stove, Range Hood, Refrigerator, Washer
Laundry Main Level, Upper Level
Exterior
Exterior Feature Courtyard, Garden, Private Yard
Garage Double Garage Attached, Heated Garage
Garage Spaces 2.0
Fence Fenced
Community Features Park, Playground, Pool, Schools Nearby, Sidewalks, Street Lights, Tennis Court(s), Walking/Bike Paths
Roof Type Asphalt Shingle
Porch Deck, Front Porch
Lot Frontage 56.0
Total Parking Spaces 4
Building
Lot Description Back Lane, Back Yard, Fruit Trees/Shrub(s), Front Yard, Lawn, Landscaped, Street Lighting, Private
Dwelling Type House
Foundation Poured Concrete
Architectural Style 2 Storey
Level or Stories Two
Structure Type Vinyl Siding,Wood Frame
Others
Restrictions None Known
Tax ID 91294987






