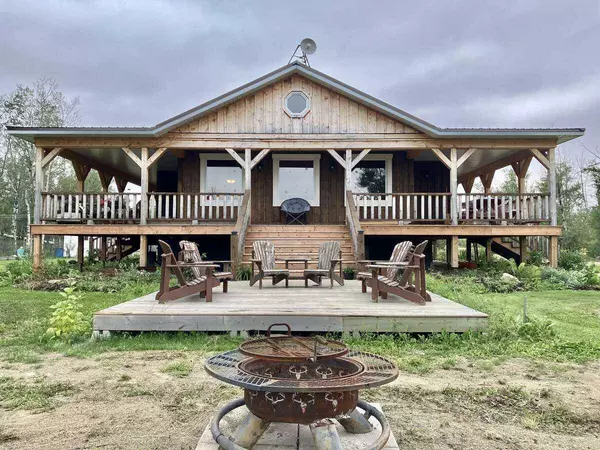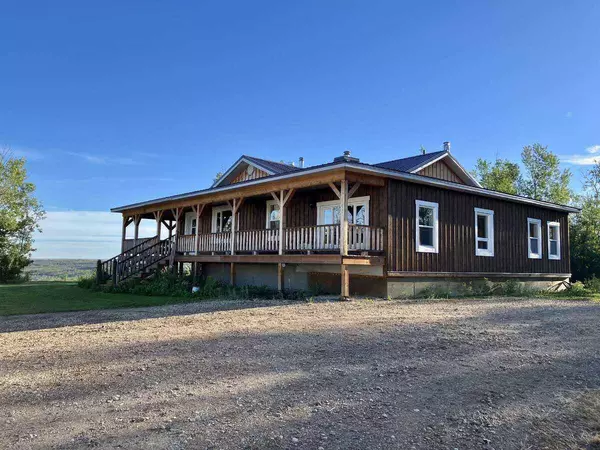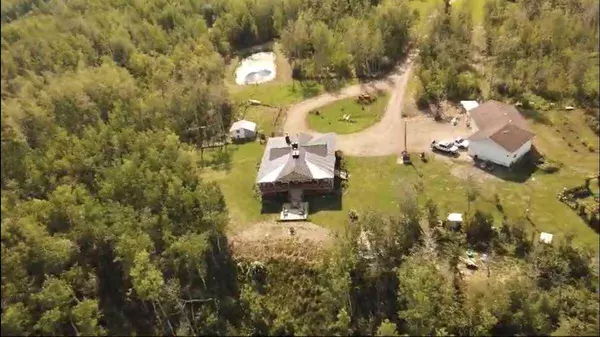
5-21-074-28-NE Rural Smoky River No. 130 M.d. Of, AB T0H 1Y0
5 Beds
3 Baths
2,268 SqFt
UPDATED:
11/07/2024 06:15 PM
Key Details
Property Type Single Family Home
Sub Type Detached
Listing Status Active
Purchase Type For Sale
Square Footage 2,268 sqft
Price per Sqft $263
MLS® Listing ID A2163763
Style Acreage with Residence,Bungalow
Bedrooms 5
Full Baths 3
Year Built 1986
Lot Size 86.460 Acres
Acres 86.46
Property Description
If you're looking for a unique property, with a taste of rustic charm, and plenty of space, to grow, raise, your own food, this may be the home for you. This beautiful acreage, is located in northern Alberta, four hours north of Edmonton, and one and a half hours east of Grande Prairie. This 86.46 acre property is on Hwy 49, so no gravelled roads to deal with. It has potential for a home based business, due to it being centrally located 30 minutes from the communities of Valleyview, High Prairie, Falher, and 1 hour to Peace River. The upgrades were done to the main floor, creating an inviting log cabin charm. It boasts of an open concept feel, allowing a seamless flow, throughout the main entrance, living room, dining and kitchen area, for everyday living or entertaining. The spacious living room, features vaulted ceiling, wide plank birch flooring, pine tongue 'n groove ceiling, gas fireplace, large windows, a small loft area for kids, and patio doors that lead to a spacious deck area, great for bbq and entertaining guests. In the basement, the rumpus room is finished, with laminate flooring, fresh paint, and an energy efficient wood stove. The fifth spare bedroom has ceramic tile, and a walk-in closet, added in the bedroom in 2019. A walk in storage closet was built in 2019, has also been added in the laundry/furnace room for extra storage. The beautiful yard site is private from the road, and a gate has been installed as of August/2024 at driveway for privacy and peace of mind. There's a large garden site, ready for the avid gardener or even a market garden. Also there’s a 40' by 40' fenced in raised bed garden(built 2023), and an orchard planted in 2022, has raspberries, apple, assorted cherries, apricots, plums, pear, also grace the property for added self sufficiency with homesteading. One of a kind!
Location
Province AB
County Smoky River No. 130, M.d. Of
Zoning AG1
Direction W
Rooms
Basement Finished, Partial
Interior
Interior Features Bookcases, Central Vacuum, High Ceilings, Kitchen Island, Laminate Counters, Natural Woodwork, No Animal Home, No Smoking Home, Open Floorplan, Recessed Lighting, Separate Entrance, Soaking Tub, Storage, Suspended Ceiling, Vaulted Ceiling(s), Vinyl Windows, Walk-In Closet(s), Wood Counters
Heating Fireplace(s), Forced Air, Natural Gas, Wood, Wood Stove
Cooling None
Flooring Laminate, Tile, Wood
Fireplaces Number 3
Fireplaces Type Gas, Wood Burning Stove
Inclusions Shop, wood shed/storage shed, firewood shed, chicken coop/greenhouse with fencing and arbor, outhouse, fenced raised bed garden, 2 wooden bridges (blue and purple), 2 firepits, energy efficient cooking woodstove, energy efficient woodstove
Appliance Dishwasher, Dryer, Electric Stove, Gas Water Heater, Range Hood, Refrigerator, Stove(s), Washer, Washer/Dryer, Window Coverings
Laundry Electric Dryer Hookup, In Basement, Laundry Room, Washer Hookup
Exterior
Exterior Feature Fire Pit, Garden, Lighting, Private Yard, Storage
Garage Quad or More Detached, RV Access/Parking, Single Garage Detached
Garage Spaces 1.0
Fence None
Community Features Clubhouse, Fishing, Gated, Golf, Pool, Schools Nearby, Shopping Nearby
Roof Type Metal
Porch Deck, Wrap Around
Lot Frontage 10223.1
Exposure W
Total Parking Spaces 10
Building
Lot Description Back Yard, Backs on to Park/Green Space, Creek/River/Stream/Pond, Farm, Fruit Trees/Shrub(s), Front Yard, Lawn, Garden, Low Maintenance Landscape, Greenbelt, No Neighbours Behind, Irregular Lot, Landscaped, Many Trees, Native Plants, Yard Drainage, Yard Lights, Orchard(s), Private, Secluded, Sloped Down, Views, Wetlands, Wooded
Dwelling Type House
Foundation Piling(s), Wood
Sewer Other
Water Private
Architectural Style Acreage with Residence, Bungalow
Level or Stories One
Structure Type Post & Beam,Wood Siding
Others
Restrictions None Known
Tax ID 93853897






