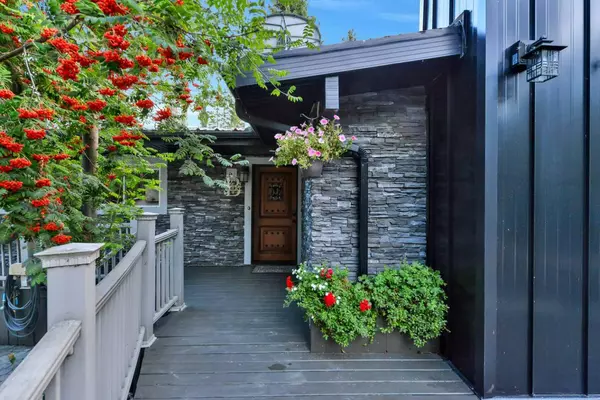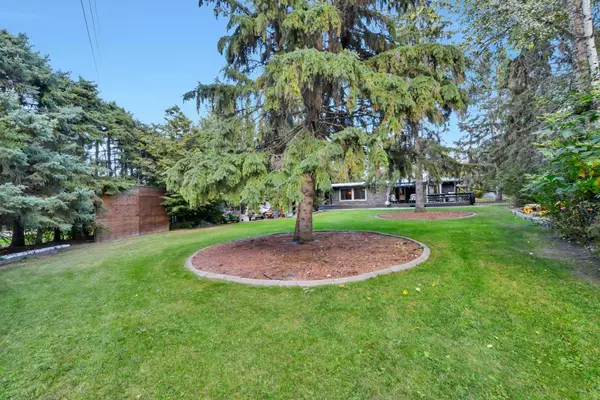
9 Cronquist Close Red Deer, AB T4N 1E3
5 Beds
4 Baths
2,058 SqFt
UPDATED:
11/18/2024 07:15 AM
Key Details
Property Type Single Family Home
Sub Type Detached
Listing Status Active
Purchase Type For Sale
Square Footage 2,058 sqft
Price per Sqft $570
Subdivision Westlake
MLS® Listing ID A2166964
Style Acreage with Residence,Bungalow
Bedrooms 5
Full Baths 4
Year Built 1969
Lot Size 1.070 Acres
Acres 1.07
Property Description
The home includes a total of 4 1/2 bathrooms, with infloor heating and granite countertops in the main bathroom. Additional Living Spaces consists of the sunroom to enjoy year-round relaxation complete with a 6-person hot tub, a free-standing gas stove and four patio doors leading to the great outdoors. Then add in the lower level featuring another sunken living room with a gas fireplace surrounded by brick, updated lighting, a laundry/furnace room, two furnaces, on-demand hot water, and a built-in vacuum system. This level is finished off with 3 bedrooms and a full bath. Do not miss the Studio above its own garage. This space is completely separate from the main house and ideal for teenagers, family or guests that features its own kitchen, gas stove and bathroom, offering privacy and independence. Outdoor Amenities includes a beautiful wrap-around deck, a charming gazebo, an ice rink, and ample parking space for four or more vehicles. Utility costs got you down? Tired of paying high service charges? Enjoy the benefits of a well and septic & field in excellent condition, with the option to connect to city services if desired. With ample space and numerous updates, this property is perfect for a large family seeking a serene retreat with all the conveniences of city living. Don’t miss your chance to own this exceptional piece of land!
Location
Province AB
County Red Deer
Zoning R1
Direction NE
Rooms
Basement Finished, Full
Interior
Interior Features Beamed Ceilings, Ceiling Fan(s), Crown Molding, Double Vanity, Pantry, Separate Entrance, Vinyl Windows
Heating Forced Air, Natural Gas
Cooling None
Flooring Carpet, Ceramic Tile, Hardwood, Linoleum
Fireplaces Number 2
Fireplaces Type Basement, Gas, Living Room
Inclusions Fridge, Stove, Dishwasher, Microwave, Washer, Dryer, Central Vacuum & Attachments, 3 Garge Door Openers & 1 controller
Appliance Dishwasher, Electric Stove, Garage Control(s), Refrigerator, Washer/Dryer
Laundry In Basement
Exterior
Exterior Feature Balcony, Private Yard
Garage Double Garage Attached, Front Drive, Garage Door Opener, Heated Garage, Interlocking Driveway, Single Garage Attached, Single Garage Detached
Garage Spaces 4.0
Fence Partial
Community Features None
Roof Type Metal
Porch Deck, Wrap Around
Total Parking Spaces 4
Building
Lot Description Corner Lot, Cul-De-Sac, Lawn, Landscaped, Many Trees
Dwelling Type House
Foundation Poured Concrete
Architectural Style Acreage with Residence, Bungalow
Level or Stories One
Structure Type Brick,Wood Frame,Wood Siding
Others
Restrictions None Known
Tax ID 91655017






