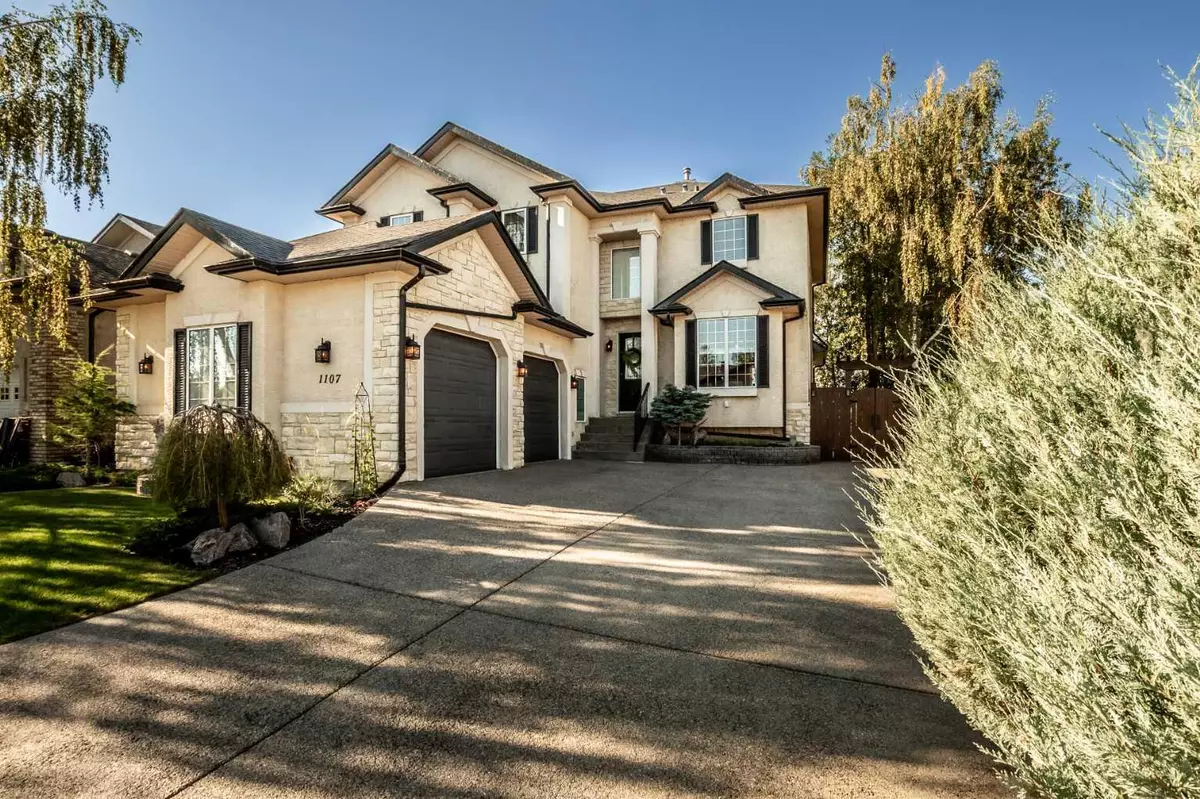
1107 Highland Green View Northwest High River, AB T1V 1P6
3 Beds
4 Baths
2,205 SqFt
UPDATED:
10/25/2024 07:40 PM
Key Details
Property Type Single Family Home
Sub Type Detached
Listing Status Active
Purchase Type For Sale
Square Footage 2,205 sqft
Price per Sqft $412
Subdivision Highland Green Estates
MLS® Listing ID A2166710
Style 2 Storey
Bedrooms 3
Full Baths 3
Half Baths 1
Year Built 2001
Lot Size 5,671 Sqft
Acres 0.13
Property Description
Location
Province AB
County Foothills County
Zoning R-1
Direction N
Rooms
Basement Finished, Full, Walk-Out To Grade
Interior
Interior Features Beamed Ceilings, Built-in Features, Ceiling Fan(s), Central Vacuum, Closet Organizers, Kitchen Island, Low Flow Plumbing Fixtures, No Smoking Home, Pantry, Quartz Counters, Vaulted Ceiling(s), Walk-In Closet(s), Wet Bar
Heating In Floor, Fireplace(s), Natural Gas
Cooling Central Air
Flooring Carpet, Ceramic Tile, Stone, Vinyl Plank
Fireplaces Number 1
Fireplaces Type Gas, Living Room
Appliance Bar Fridge, Central Air Conditioner, Dishwasher, Garage Control(s), Gas Range, Microwave, Range Hood, Refrigerator, Washer/Dryer Stacked, Water Softener, Window Coverings, Wine Refrigerator
Laundry Upper Level
Exterior
Exterior Feature BBQ gas line, Dog Run
Garage Double Garage Attached, Heated Garage, Insulated, Oversized
Garage Spaces 2.0
Fence Fenced
Community Features Golf, Playground, Schools Nearby
Roof Type Asphalt Shingle
Porch Deck, Patio, Screened, See Remarks
Lot Frontage 54.37
Exposure N
Total Parking Spaces 4
Building
Lot Description Dog Run Fenced In, Landscaped, On Golf Course
Dwelling Type House
Foundation Poured Concrete
Architectural Style 2 Storey
Level or Stories Two
Structure Type Stone,Stucco,Wood Frame
Others
Restrictions Easement Registered On Title
Tax ID 93967795






