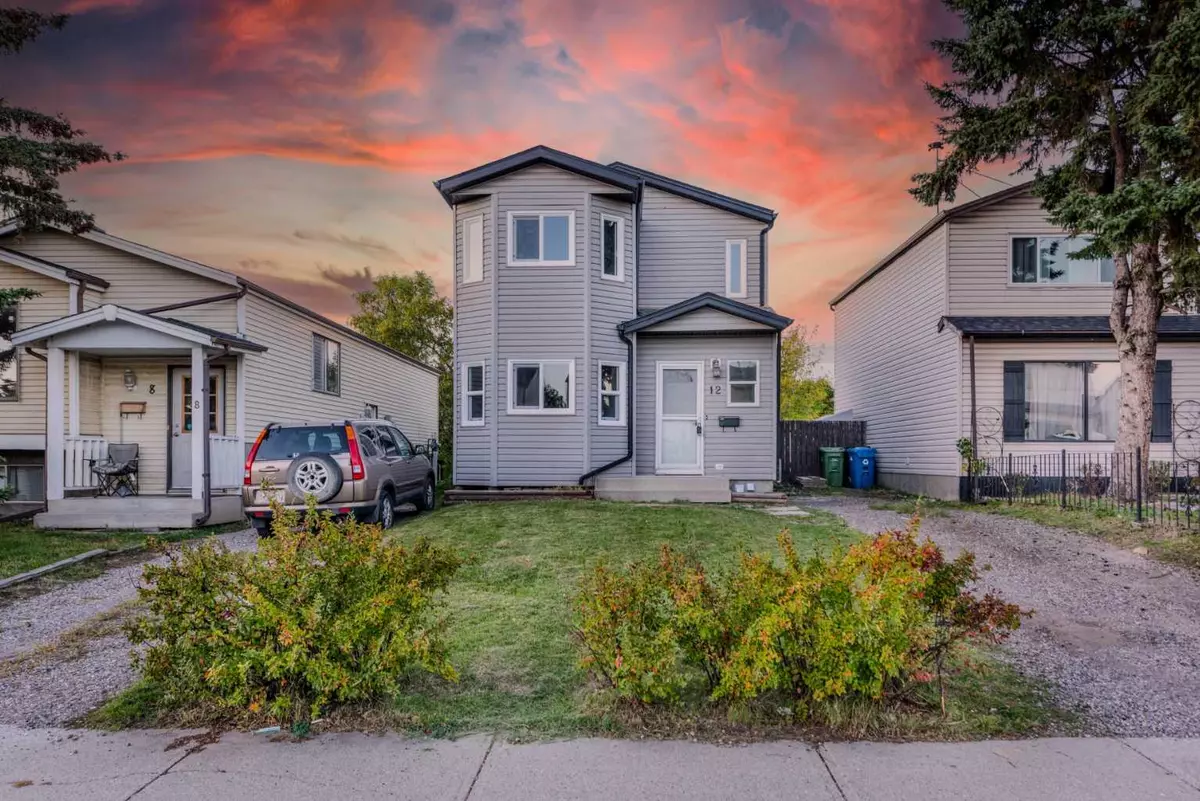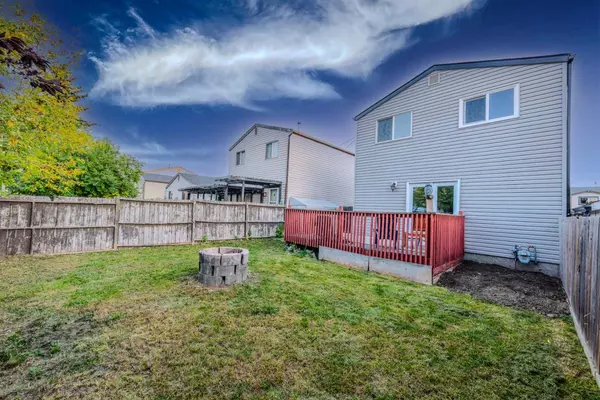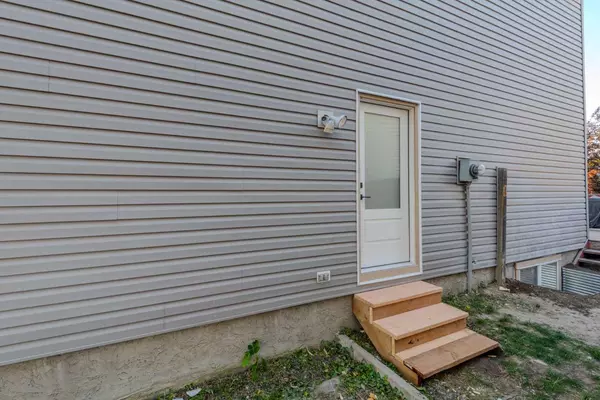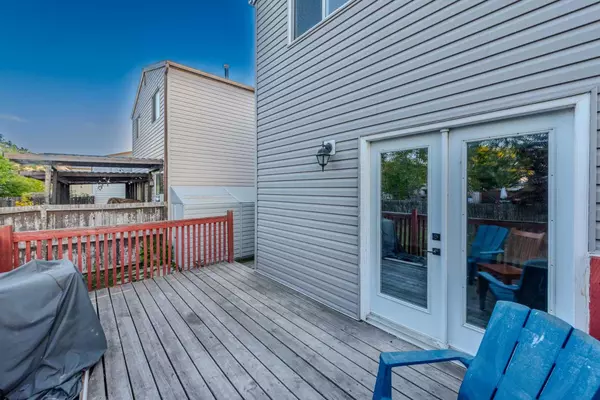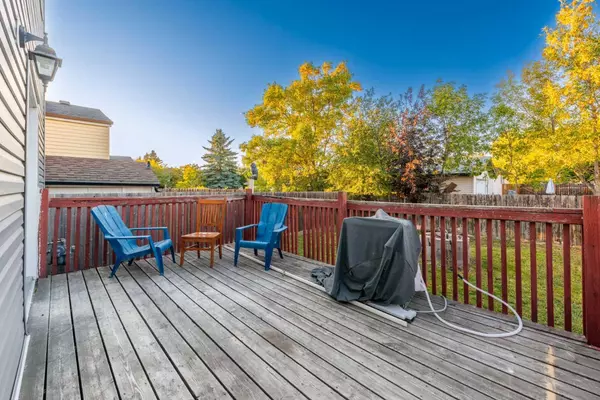
12 abingdon CT Northeast Calgary, AB t2a 6s5
4 Beds
3 Baths
1,350 SqFt
UPDATED:
11/17/2024 06:05 PM
Key Details
Property Type Single Family Home
Sub Type Detached
Listing Status Active
Purchase Type For Sale
Square Footage 1,350 sqft
Price per Sqft $437
Subdivision Abbeydale
MLS® Listing ID A2168635
Style 2 Storey
Bedrooms 4
Full Baths 2
Half Baths 1
Year Built 1980
Lot Size 3,200 Sqft
Acres 0.07
Property Description
Location
Province AB
County Calgary
Area Cal Zone Ne
Zoning R-CG
Direction S
Rooms
Basement Separate/Exterior Entry, Finished, Full
Interior
Interior Features Closet Organizers, Granite Counters, No Animal Home, No Smoking Home, Separate Entrance
Heating Forced Air, Natural Gas
Cooling None
Flooring Carpet, Hardwood
Appliance Dishwasher, Electric Cooktop, Electric Stove, Range Hood, Refrigerator, Washer/Dryer Stacked
Laundry In Basement, Main Level
Exterior
Exterior Feature Garden, Lighting, Other, Playground, Private Entrance, Private Yard
Garage Off Street, RV Access/Parking, Stall
Fence Fenced
Community Features Other, Park, Playground, Schools Nearby, Shopping Nearby, Sidewalks, Street Lights
Roof Type Asphalt Shingle
Porch Deck, Other
Lot Frontage 32.0
Total Parking Spaces 4
Building
Lot Description Private
Dwelling Type House
Foundation Poured Concrete
Architectural Style 2 Storey
Level or Stories Two
Structure Type See Remarks,Vinyl Siding,Wood Frame
Others
Restrictions None Known
Tax ID 95116028


