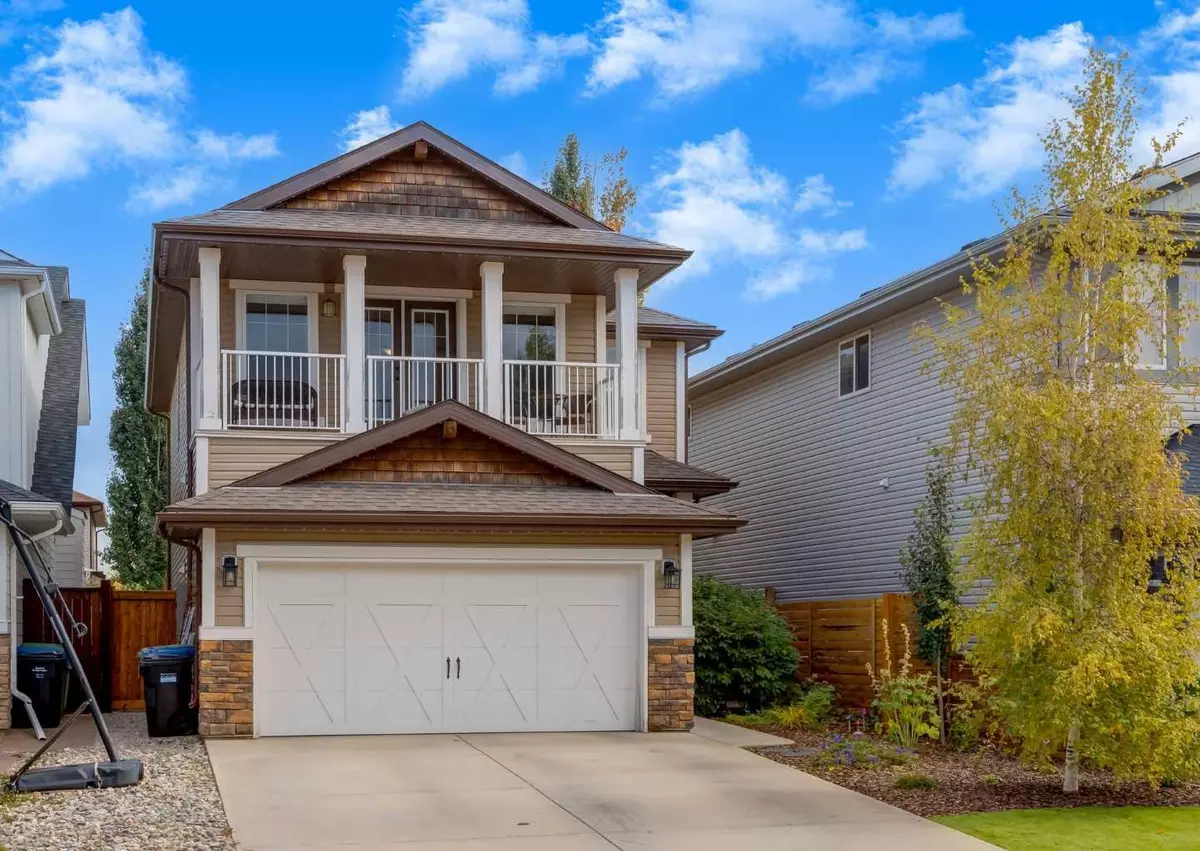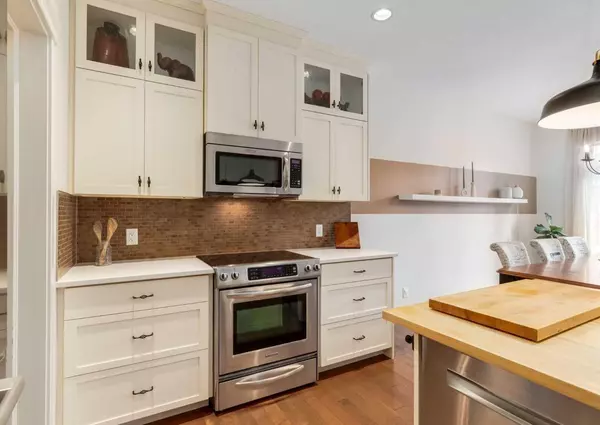
99 Auburn Glen GN Southeast Calgary, AB T3M 0M7
4 Beds
3 Baths
2,138 SqFt
UPDATED:
11/08/2024 10:35 PM
Key Details
Property Type Single Family Home
Sub Type Detached
Listing Status Active
Purchase Type For Sale
Square Footage 2,138 sqft
Price per Sqft $378
Subdivision Auburn Bay
MLS® Listing ID A2170025
Style 2 Storey
Bedrooms 4
Full Baths 2
Half Baths 1
HOA Fees $493/ann
HOA Y/N 1
Year Built 2010
Lot Size 4,337 Sqft
Acres 0.1
Property Description
Location
Province AB
County Calgary
Area Cal Zone Se
Zoning R-G
Direction NW
Rooms
Basement Finished, Full
Interior
Interior Features High Ceilings, Kitchen Island, No Smoking Home, Pantry, Walk-In Closet(s)
Heating Forced Air, Natural Gas
Cooling None
Flooring Carpet, Hardwood, Linoleum
Fireplaces Number 1
Fireplaces Type Gas
Inclusions None
Appliance Dishwasher, Dryer, Electric Stove, Garage Control(s), Microwave Hood Fan, Refrigerator, Washer, Water Softener, Window Coverings
Laundry Laundry Room, Main Level
Exterior
Exterior Feature Other
Garage Double Garage Attached, Insulated
Garage Spaces 2.0
Fence Fenced
Community Features Clubhouse, Lake, Park, Playground, Schools Nearby, Shopping Nearby
Amenities Available Other
Roof Type Asphalt Shingle
Porch Balcony(s), Deck, Patio
Lot Frontage 37.04
Total Parking Spaces 4
Building
Lot Description Back Yard, Few Trees, Landscaped, Rectangular Lot
Dwelling Type House
Foundation Poured Concrete
Architectural Style 2 Storey
Level or Stories Two
Structure Type Brick,Vinyl Siding,Wood Frame
Others
Restrictions Easement Registered On Title,Restrictive Covenant,Utility Right Of Way
Tax ID 95028065






