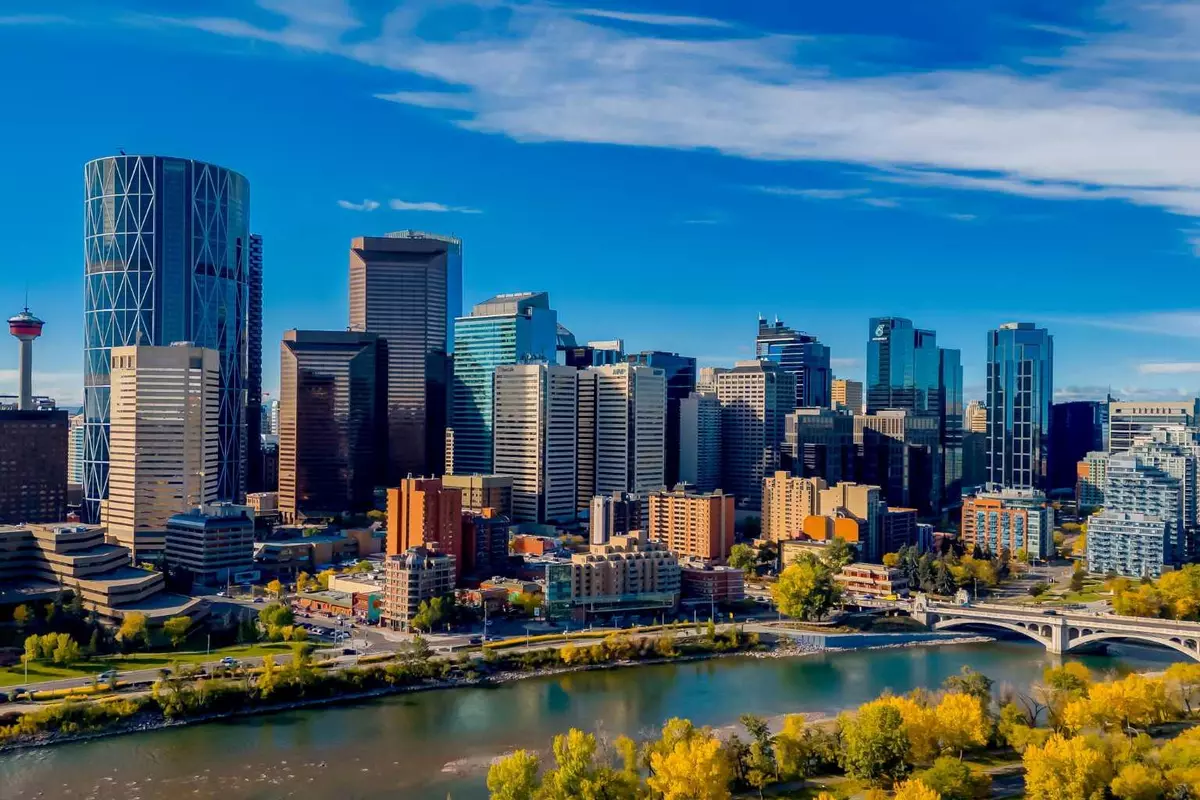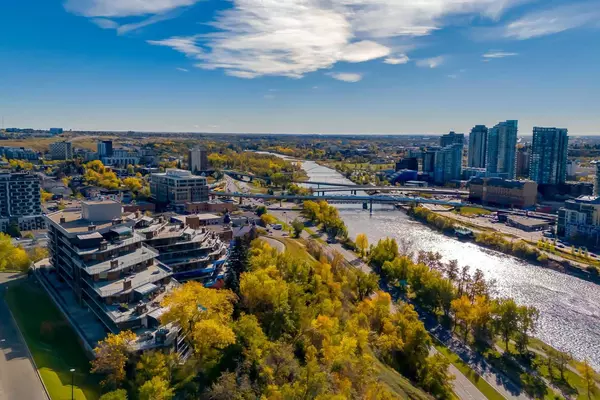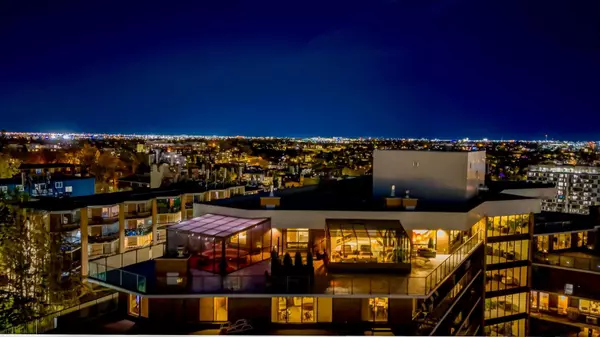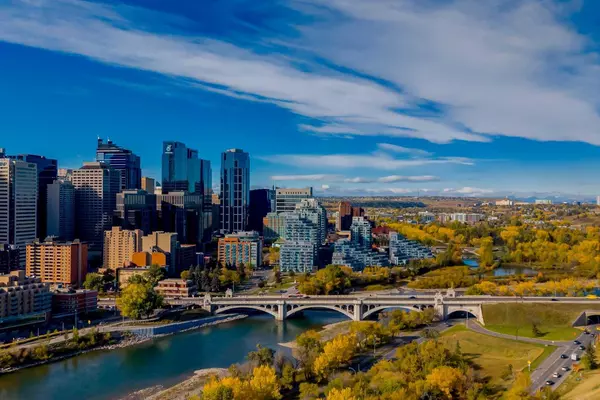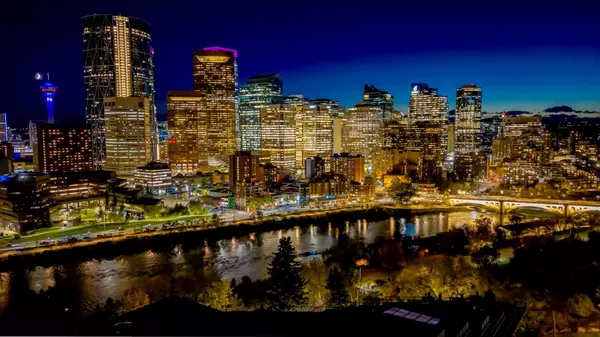300 Meredith RD Northeast #1001 Calgary, AB T2E 7A8
2 Beds
3 Baths
2,406 SqFt
UPDATED:
01/03/2025 04:15 PM
Key Details
Property Type Condo
Sub Type Apartment
Listing Status Active
Purchase Type For Sale
Square Footage 2,406 sqft
Price per Sqft $1,038
Subdivision Crescent Heights
MLS® Listing ID A2172113
Style Penthouse
Bedrooms 2
Full Baths 2
Half Baths 1
Condo Fees $1,772/mo
Year Built 1979
Property Sub-Type Apartment
Property Description
Location
Province AB
County Calgary
Area Cal Zone Cc
Zoning M-C2
Direction S
Rooms
Basement None
Interior
Interior Features Built-in Features, Closet Organizers, Double Vanity, Kitchen Island, No Smoking Home, Open Floorplan, Pantry, Quartz Counters, Soaking Tub, Steam Room, Storage
Heating Electric, Forced Air
Cooling Sep. HVAC Units
Flooring Concrete, Linoleum, Tile
Fireplaces Number 2
Fireplaces Type Electric, Gas, Living Room, Primary Bedroom, Other, See Remarks, Wood Burning
Appliance Bar Fridge, Built-In Oven, Dishwasher, Dryer, Induction Cooktop, Instant Hot Water, Microwave, Refrigerator, Washer, Window Coverings, Wine Refrigerator
Laundry In Unit
Exterior
Exterior Feature Balcony, BBQ gas line, Storage
Parking Features Assigned, Stall, Underground
Garage Spaces 2.0
Community Features Park, Shopping Nearby, Walking/Bike Paths
Amenities Available Elevator(s), Fitness Center, Guest Suite, Indoor Pool, Parking, Racquet Courts, Recreation Room, Sauna, Spa/Hot Tub, Storage, Visitor Parking
Porch Balcony(s), Enclosed, Screened
Exposure S,SE,SW
Total Parking Spaces 2
Building
Lot Description Views
Dwelling Type High Rise (5+ stories)
Story 10
Foundation Poured Concrete
Sewer Public Sewer
Water Public
Architectural Style Penthouse
Level or Stories Single Level Unit
Structure Type Brick,Concrete
Others
HOA Fee Include Amenities of HOA/Condo,Common Area Maintenance,Heat,Insurance,Maintenance Grounds,Parking,Professional Management,Reserve Fund Contributions,Sewer,Snow Removal,Trash,Water
Restrictions See Remarks
Pets Allowed Restrictions

