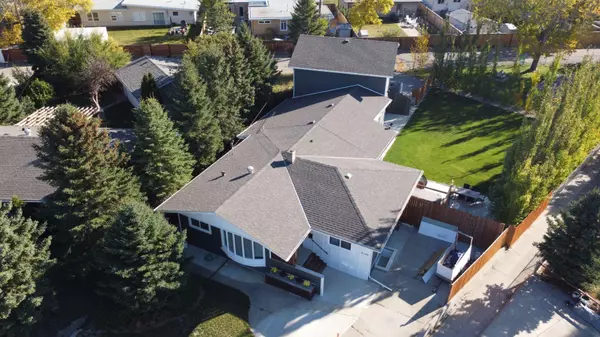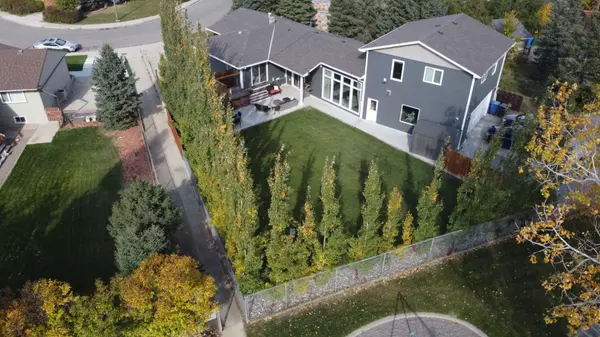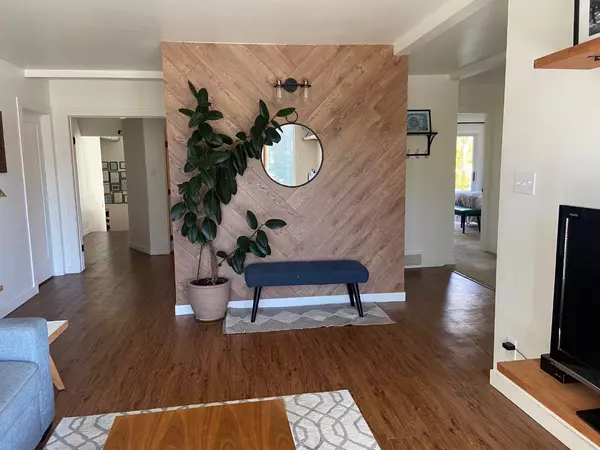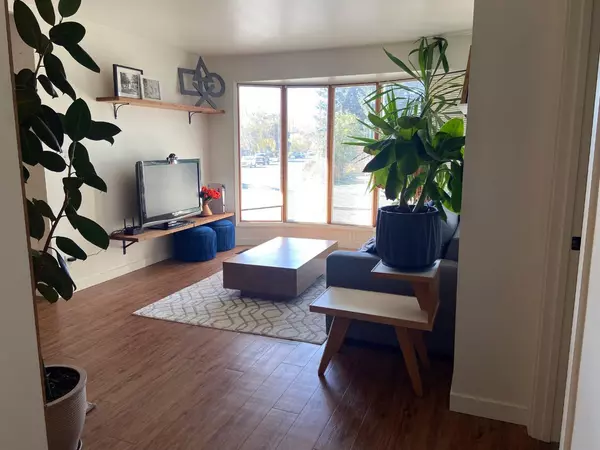
2146 9b AVE South Lethbridge, AB T1j 1y3
5 Beds
3 Baths
2,800 SqFt
UPDATED:
11/21/2024 02:35 PM
Key Details
Property Type Single Family Home
Sub Type Detached
Listing Status Active
Purchase Type For Sale
Square Footage 2,800 sqft
Price per Sqft $303
Subdivision Victoria Park
MLS® Listing ID A2172915
Style 1 and Half Storey
Bedrooms 5
Full Baths 3
Year Built 1953
Lot Size 10,890 Sqft
Acres 0.25
Property Description
This property is a rare find. A spacious home situated on a quarter acre of land, all within the inner city.
Location
Province AB
County Lethbridge
Zoning R-L
Direction W
Rooms
Basement Separate/Exterior Entry, Finished, Full, Suite, Unfinished
Interior
Interior Features Open Floorplan
Heating Central, Exhaust Fan, Fireplace(s), Forced Air, Natural Gas
Cooling Central Air
Flooring Carpet, Tile, Vinyl
Fireplaces Number 1
Fireplaces Type Gas, Living Room
Inclusions Basement suite appliances. Fridge, stove, dishwasher, washer/dryer Garden shed
Appliance Built-In Refrigerator, Central Air Conditioner, Dishwasher, Garage Control(s), Gas Range, Refrigerator, Washer/Dryer
Laundry Lower Level, Main Level
Exterior
Exterior Feature Private Yard
Garage Double Garage Attached, Parking Pad
Garage Spaces 2.0
Fence Fenced
Community Features Playground, Pool
Roof Type Asphalt Shingle
Porch Other
Lot Frontage 45.0
Total Parking Spaces 6
Building
Lot Description Back Lane, Back Yard, Backs on to Park/Green Space
Dwelling Type House
Foundation Poured Concrete
Architectural Style 1 and Half Storey
Level or Stories One and One Half
Structure Type Cement Fiber Board
New Construction Yes
Others
Restrictions None Known
Tax ID 91114915






