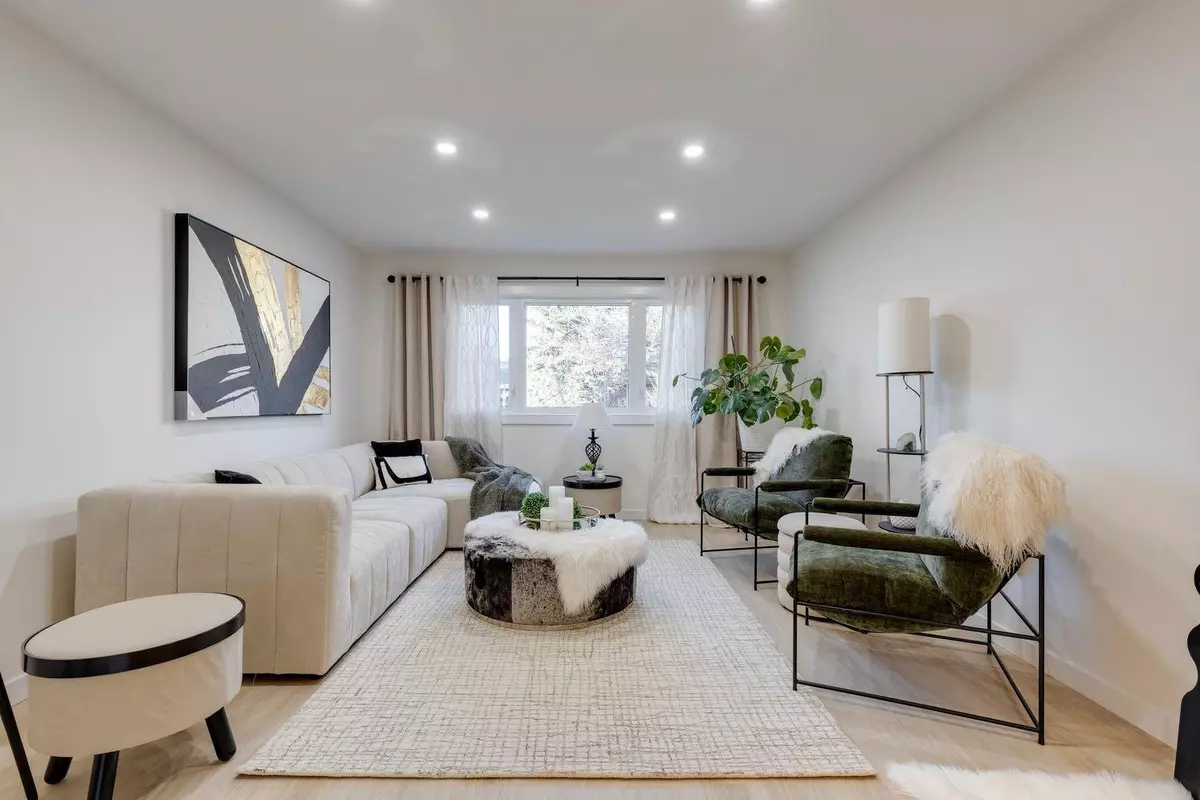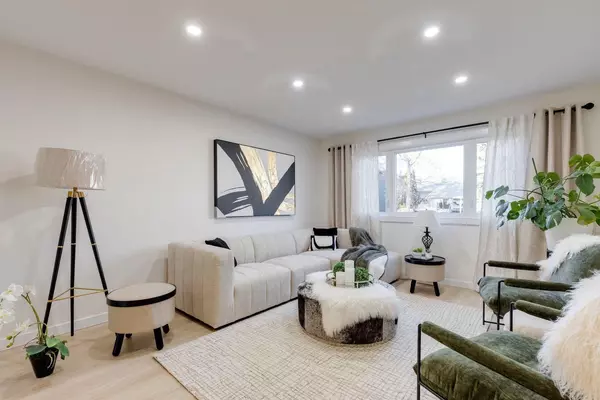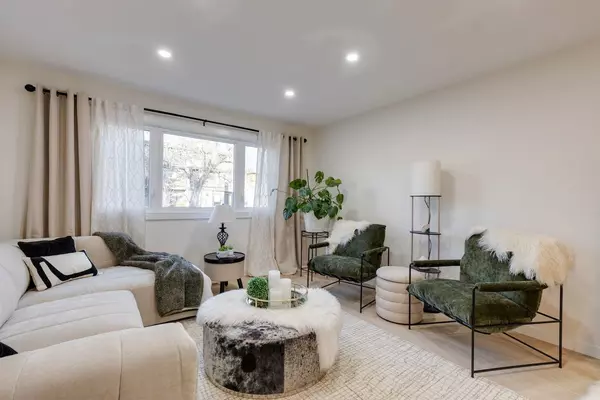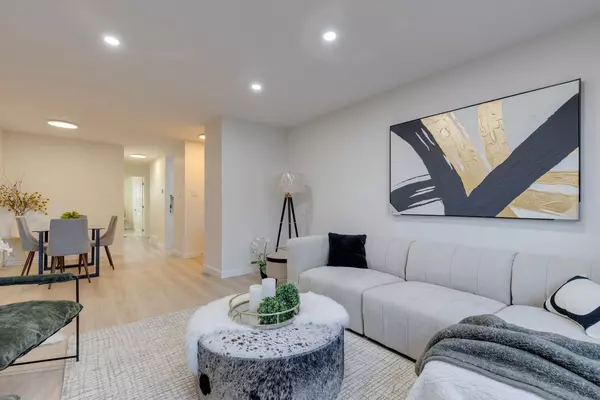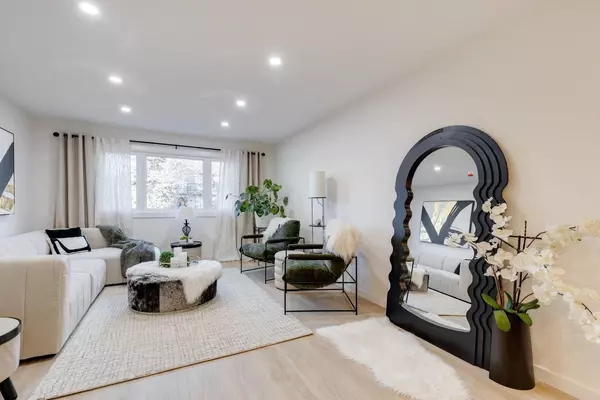
2015 46 AVE Southwest Calgary, AB T2T 5S1
4 Beds
2 Baths
870 SqFt
UPDATED:
11/18/2024 07:15 AM
Key Details
Property Type Multi-Family
Sub Type Semi Detached (Half Duplex)
Listing Status Active
Purchase Type For Sale
Square Footage 870 sqft
Price per Sqft $887
Subdivision Altadore
MLS® Listing ID A2176584
Style Bungalow,Side by Side
Bedrooms 4
Full Baths 2
Year Built 1958
Lot Size 3,046 Sqft
Acres 0.07
Property Description
Upstairs you will find two good sized bedrooms with a 4pc bathroom, fully renovated kitchen with quartz counters and back splash, stainless steel appliances, large living room / dining room area and its own stacked washer dryer.
In the basement you have two good sized bedrooms with big windows, 4 piece bathroom, large living room, FULL SIZE kitchen and laundry. SOUTH large facing back yard, mature trees, large gravel parking pad (25x23).
The home has soundproofing insulation in between the two floors, separate entrances for each unit, separate amenity space for each unit.
Location is 10 out of 10 - step to the bus stop, SANDY BEACH, dog park, Glenmore Athletic Park, Glenmore Aquatic Centre, all schools close by, trendy coffee shops and restaurants, 7 minutes to downtown and all amenities close by! This home is a MUST SEE !
Location
Province AB
County Calgary
Area Cal Zone Cc
Zoning R-CG
Direction N
Rooms
Basement Separate/Exterior Entry, Finished, Full, Suite
Interior
Interior Features No Animal Home, No Smoking Home, Open Floorplan, Quartz Counters, Vinyl Windows
Heating Forced Air
Cooling None
Flooring Ceramic Tile, Vinyl
Inclusions none
Appliance Dishwasher, Electric Stove, Microwave Hood Fan, Refrigerator, Washer/Dryer, Washer/Dryer Stacked, Window Coverings
Laundry In Unit, Laundry Room, Lower Level, Main Level, Multiple Locations, See Remarks
Exterior
Exterior Feature Private Entrance, Private Yard
Garage Oversized, Parking Pad
Fence Fenced
Community Features Golf, Park, Playground, Pool, Schools Nearby, Shopping Nearby, Sidewalks, Street Lights, Tennis Court(s), Walking/Bike Paths
Roof Type Asphalt Shingle
Porch See Remarks
Lot Frontage 24.97
Total Parking Spaces 2
Building
Lot Description Back Lane, Back Yard, Front Yard, Level, Many Trees, Street Lighting, Paved
Dwelling Type Duplex
Foundation Poured Concrete
Architectural Style Bungalow, Side by Side
Level or Stories One
Structure Type Wood Frame
New Construction Yes
Others
Restrictions None Known
Tax ID 95359471


