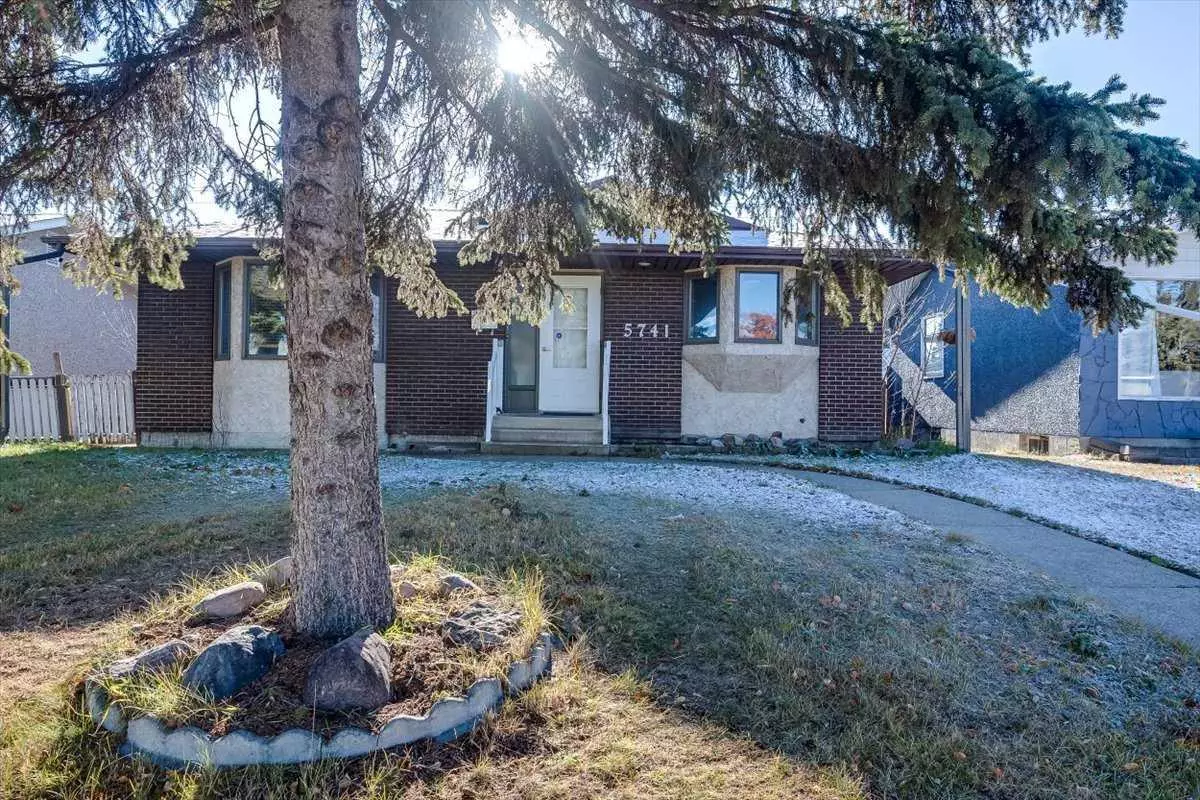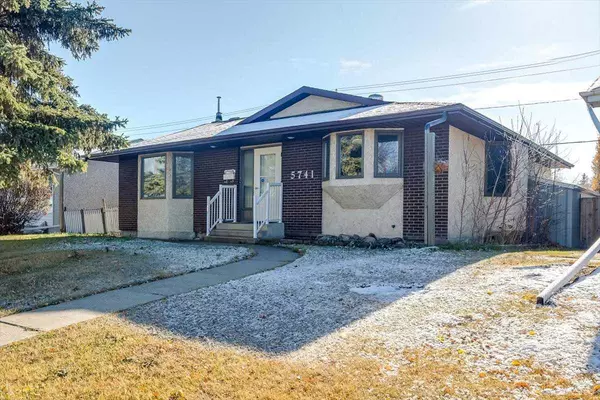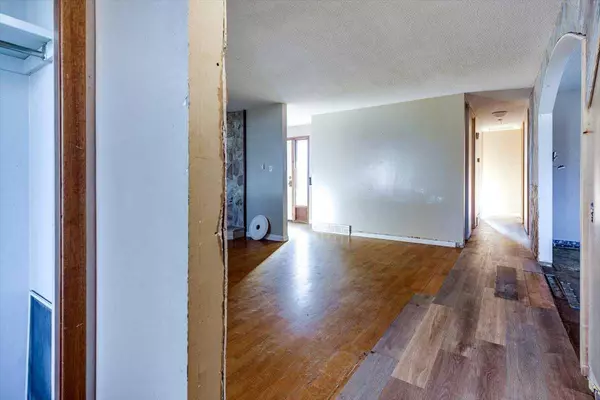
5741 35 ST Red Deer, AB T4N 0S5
5 Beds
2 Baths
1,285 SqFt
UPDATED:
11/17/2024 07:45 PM
Key Details
Property Type Single Family Home
Sub Type Detached
Listing Status Active
Purchase Type For Sale
Square Footage 1,285 sqft
Price per Sqft $259
Subdivision West Park
MLS® Listing ID A2176723
Style Bungalow
Bedrooms 5
Full Baths 2
Year Built 1961
Lot Size 7,200 Sqft
Acres 0.17
Property Description
Location
Province AB
County Red Deer
Zoning R1
Direction N
Rooms
Basement Finished, Full
Interior
Interior Features Central Vacuum
Heating Forced Air
Cooling None
Flooring Carpet, Hardwood, Linoleum
Fireplaces Number 1
Fireplaces Type Living Room, Pellet Stove
Appliance Electric Stove, Refrigerator
Laundry In Basement
Exterior
Exterior Feature None
Garage Double Garage Detached
Garage Spaces 2.0
Fence Partial
Community Features None
Roof Type Asphalt Shingle
Porch None
Lot Frontage 60.0
Total Parking Spaces 4
Building
Lot Description Back Lane, Back Yard, City Lot
Dwelling Type House
Foundation Poured Concrete
Architectural Style Bungalow
Level or Stories One
Structure Type Stucco,Wood Siding
Others
Restrictions None Known
Tax ID 91432187






