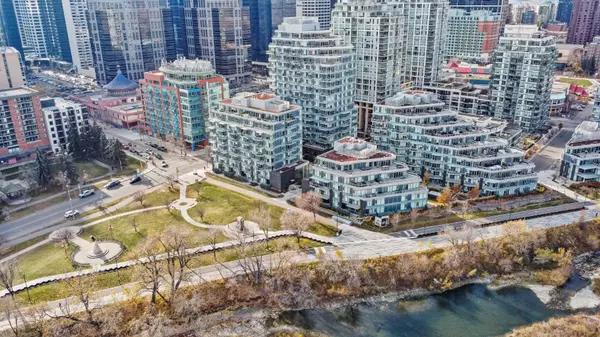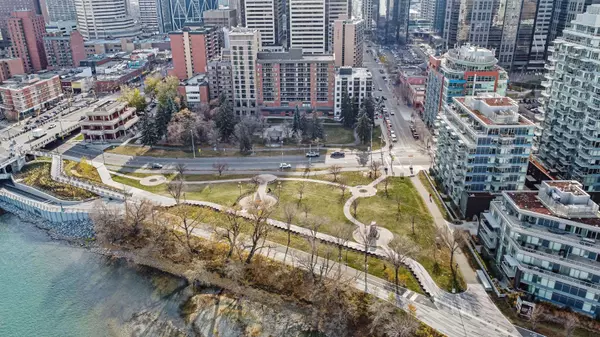
118 Waterfront CT Southwest #502 Calgary, AB T2P 1K8
2 Beds
2 Baths
771 SqFt
UPDATED:
11/17/2024 07:15 AM
Key Details
Property Type Condo
Sub Type Apartment
Listing Status Active
Purchase Type For Sale
Square Footage 771 sqft
Price per Sqft $745
Subdivision Chinatown
MLS® Listing ID A2176118
Style High-Rise (5+)
Bedrooms 2
Full Baths 2
Condo Fees $525/mo
Year Built 2019
Property Description
Location
Province AB
County Calgary
Area Cal Zone Cc
Zoning DC (pre 1P2007)
Direction N
Interior
Interior Features Granite Counters, No Animal Home, No Smoking Home
Heating Forced Air
Cooling Central Air
Flooring Ceramic Tile, Laminate
Inclusions window coverings
Appliance Built-In Oven, Gas Stove, Microwave, Range Hood, Refrigerator
Laundry In Unit
Exterior
Exterior Feature Balcony
Garage Parkade, Stall, Underground
Community Features Other, Park, Playground, Schools Nearby, Shopping Nearby, Sidewalks, Street Lights
Amenities Available Car Wash, Clubhouse, Elevator(s), Fitness Center, Guest Suite, Park, Parking, Party Room, Playground, Recreation Facilities, Recreation Room, Secured Parking, Spa/Hot Tub, Storage, Trash, Visitor Parking
Roof Type Flat Torch Membrane
Porch Balcony(s)
Exposure N
Total Parking Spaces 1
Building
Dwelling Type High Rise (5+ stories)
Story 9
Architectural Style High-Rise (5+)
Level or Stories Single Level Unit
Structure Type Concrete,Metal Frame,Stone,Stucco
Others
HOA Fee Include Amenities of HOA/Condo,Common Area Maintenance,Gas,Heat,Insurance,Maintenance Grounds,Parking,Professional Management,Reserve Fund Contributions,Residential Manager,Security,Security Personnel,Sewer,Snow Removal,Trash,Water
Restrictions Short Term Rentals Not Allowed
Tax ID 95415235
Pets Description Yes






