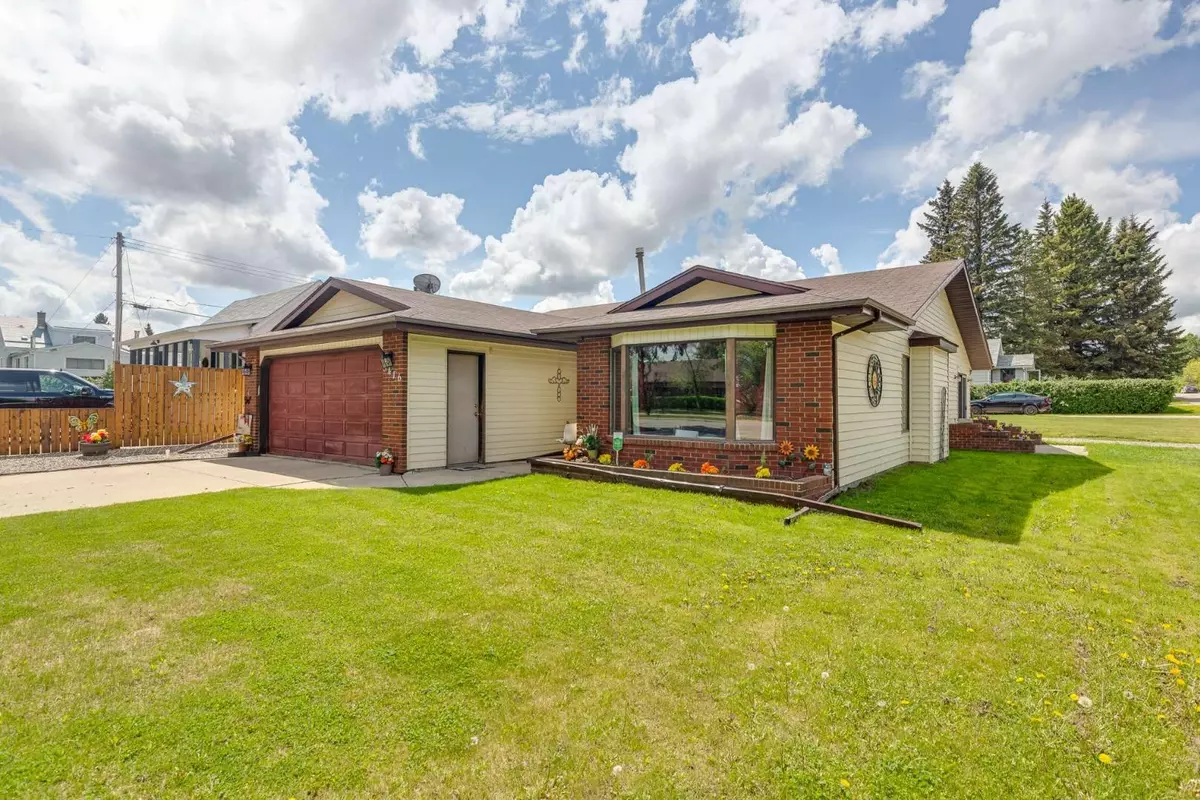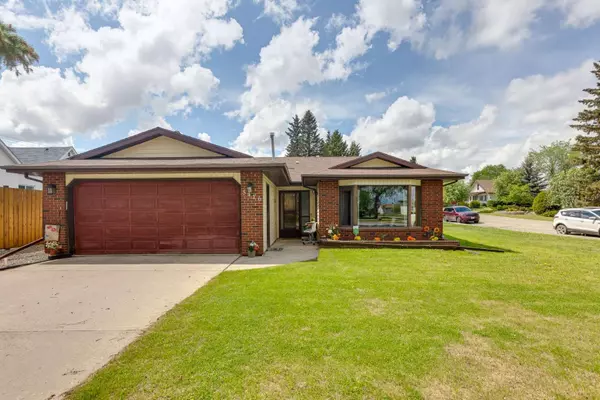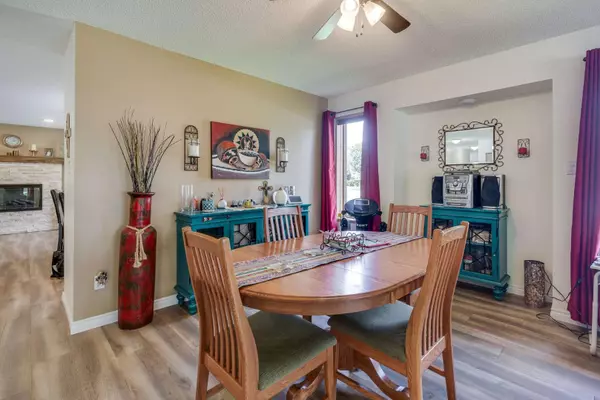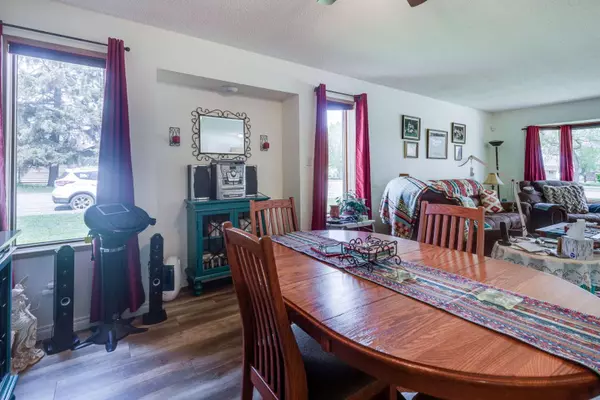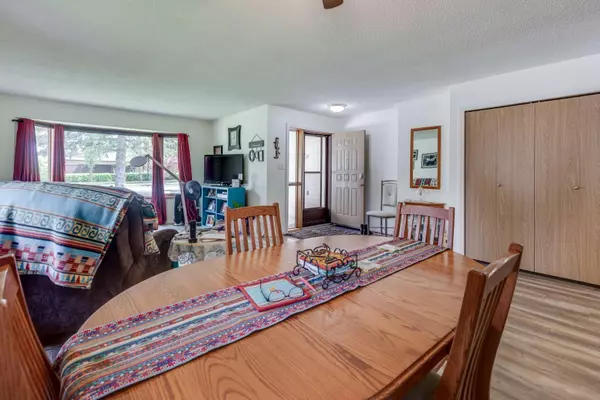
5416 50 ST Rimbey, AB T0C 2J0
3 Beds
2 Baths
1,594 SqFt
UPDATED:
11/28/2024 09:15 PM
Key Details
Property Type Single Family Home
Sub Type Detached
Listing Status Active
Purchase Type For Sale
Square Footage 1,594 sqft
Price per Sqft $197
MLS® Listing ID A2177431
Style Bungalow
Bedrooms 3
Full Baths 2
Year Built 1986
Lot Size 5,845 Sqft
Acres 0.13
Property Description
Location
Province AB
County Ponoka County
Zoning R2
Direction E
Rooms
Basement None
Interior
Interior Features Breakfast Bar, Kitchen Island, No Animal Home, No Smoking Home, Open Floorplan
Heating Boiler, In Floor, Natural Gas
Cooling None
Flooring Laminate
Fireplaces Number 1
Fireplaces Type Electric
Inclusions Fridge, Stove, Microwave Hood Fan, Dishwasher, Washer & Dryer, Window Coverings, Garage Door Opener & Control
Appliance Dishwasher, Microwave Hood Fan, Refrigerator, Stove(s), Washer/Dryer, Window Coverings
Laundry Main Level
Exterior
Exterior Feature None
Parking Features Double Garage Attached, Driveway, Garage Faces Front, On Street, Outside
Garage Spaces 2.0
Fence None
Community Features Park, Playground, Pool, Schools Nearby, Shopping Nearby, Sidewalks, Street Lights
Roof Type Asphalt Shingle
Porch None
Lot Frontage 64.96
Total Parking Spaces 4
Building
Lot Description Corner Lot, Front Yard, Lawn, Low Maintenance Landscape, Street Lighting
Dwelling Type House
Foundation Slab
Architectural Style Bungalow
Level or Stories One
Structure Type Brick,Vinyl Siding
Others
Restrictions None Known
Tax ID 57359329


