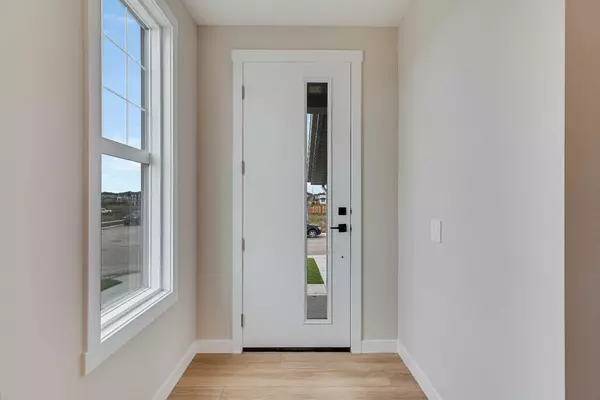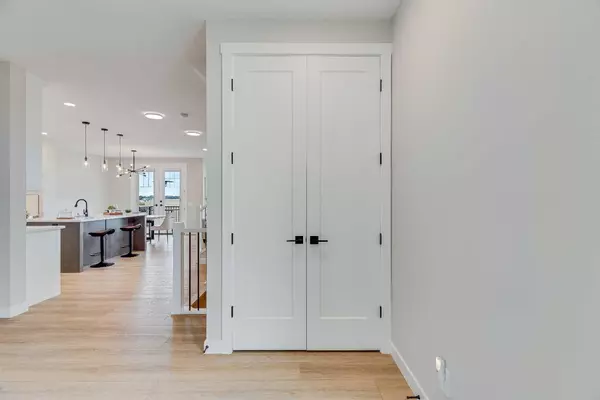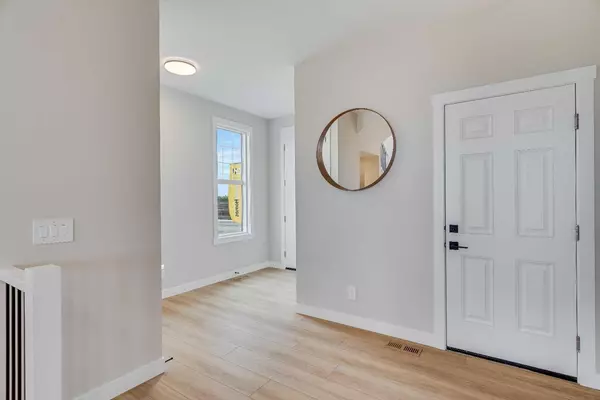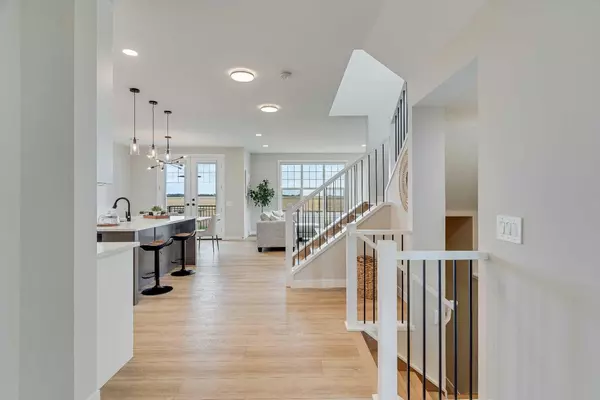
459 Kinniburgh LOOP Chestermere, AB T1X 2S8
3 Beds
3 Baths
2,134 SqFt
UPDATED:
11/08/2024 10:40 PM
Key Details
Property Type Multi-Family
Sub Type Semi Detached (Half Duplex)
Listing Status Active
Purchase Type For Sale
Square Footage 2,134 sqft
Price per Sqft $323
Subdivision Kinniburgh
MLS® Listing ID A2178325
Style 2 Storey,Side by Side
Bedrooms 3
Full Baths 2
Half Baths 1
Lot Size 3,248 Sqft
Acres 0.07
Property Description
Location
Province AB
County Chestermere
Zoning R2
Direction E
Rooms
Basement Separate/Exterior Entry, Partial, Partially Finished
Interior
Interior Features Bathroom Rough-in, Breakfast Bar, Built-in Features, Chandelier, Closet Organizers, Double Vanity, Kitchen Island, No Animal Home, No Smoking Home, Open Floorplan, Pantry, Quartz Counters, Recessed Lighting, Separate Entrance, Smart Home, Soaking Tub, Sump Pump(s), Tankless Hot Water, Vinyl Windows, Walk-In Closet(s)
Heating Fireplace(s), Forced Air, Natural Gas
Cooling None
Flooring Carpet, Tile, Vinyl Plank
Fireplaces Number 1
Fireplaces Type Electric
Appliance Dishwasher, Electric Range, Microwave, Range Hood, Refrigerator
Laundry Electric Dryer Hookup, Laundry Room, Upper Level, Washer Hookup
Exterior
Exterior Feature BBQ gas line, Lighting
Parking Features Double Garage Attached
Garage Spaces 2.0
Fence Partial
Community Features Fishing, Lake, Other, Park, Playground, Schools Nearby, Shopping Nearby, Sidewalks, Street Lights, Walking/Bike Paths
Roof Type Asphalt Shingle
Porch Front Porch
Lot Frontage 29.99
Total Parking Spaces 4
Building
Lot Description Back Yard, Interior Lot, Street Lighting, Open Lot
Dwelling Type Duplex
Foundation Poured Concrete
Architectural Style 2 Storey, Side by Side
Level or Stories Two
Structure Type Concrete,Manufactured Floor Joist,Stone,Vinyl Siding,Wood Frame
New Construction Yes
Others
Restrictions Utility Right Of Way






