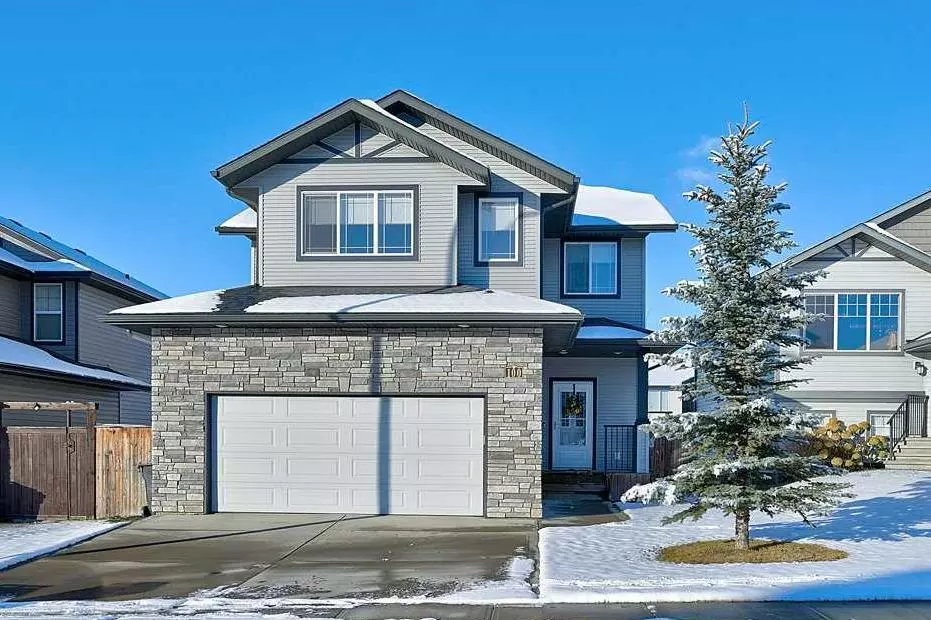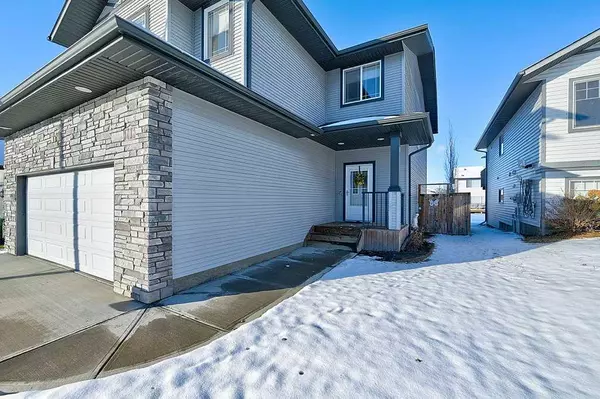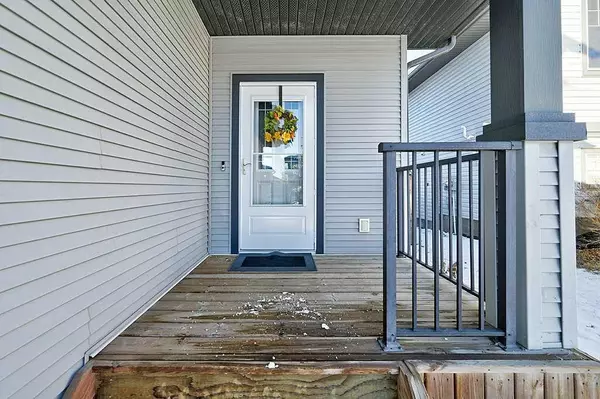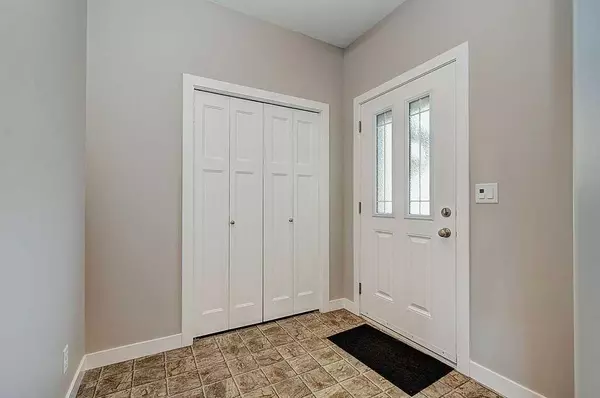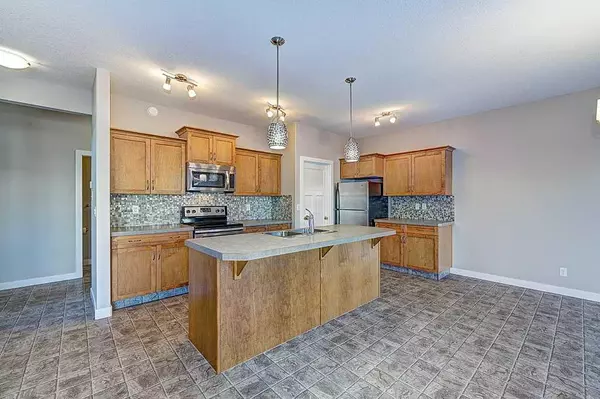
100 THOMPSON CRES Red Deer, AB T4P 0S1
5 Beds
4 Baths
2,131 SqFt
UPDATED:
11/20/2024 08:15 PM
Key Details
Property Type Single Family Home
Sub Type Detached
Listing Status Active
Purchase Type For Sale
Square Footage 2,131 sqft
Price per Sqft $278
Subdivision Timberstone
MLS® Listing ID A2177807
Style 2 Storey
Bedrooms 5
Full Baths 3
Half Baths 1
Year Built 2013
Lot Size 5,152 Sqft
Acres 0.12
Property Description
Location
Province AB
County Red Deer
Zoning R1
Direction S
Rooms
Basement Finished, Full
Interior
Interior Features Breakfast Bar, Ceiling Fan(s), Kitchen Island, Open Floorplan, Pantry, Storage
Heating In Floor, Forced Air, Hot Water
Cooling ENERGY STAR Qualified Equipment
Flooring Carpet, Linoleum
Inclusions WINDOW COVERINGS, ROUGHED IN CENTRA VAC
Appliance Dishwasher, Microwave Hood Fan, Refrigerator, Stove(s), Washer/Dryer
Laundry Laundry Room, Upper Level
Exterior
Exterior Feature Playground, Private Yard
Garage Concrete Driveway, Double Garage Attached, Garage Door Opener
Garage Spaces 2.0
Fence Fenced
Community Features Park, Playground, Schools Nearby, Shopping Nearby, Sidewalks
Roof Type Asphalt Shingle
Porch Deck
Lot Frontage 42.92
Total Parking Spaces 2
Building
Lot Description Back Lane, Lawn, Landscaped, Standard Shaped Lot
Dwelling Type House
Foundation Poured Concrete
Architectural Style 2 Storey
Level or Stories Two
Structure Type Wood Frame
Others
Restrictions None Known
Tax ID 91655362


