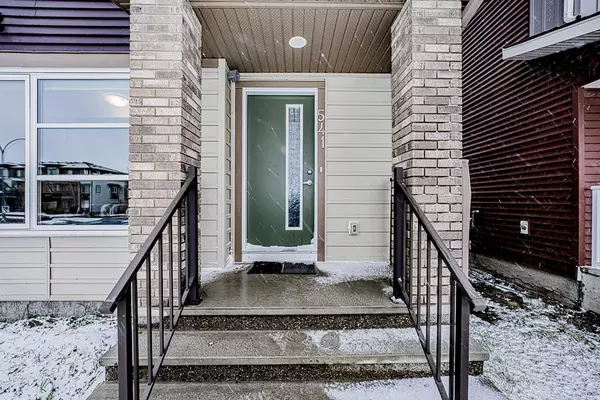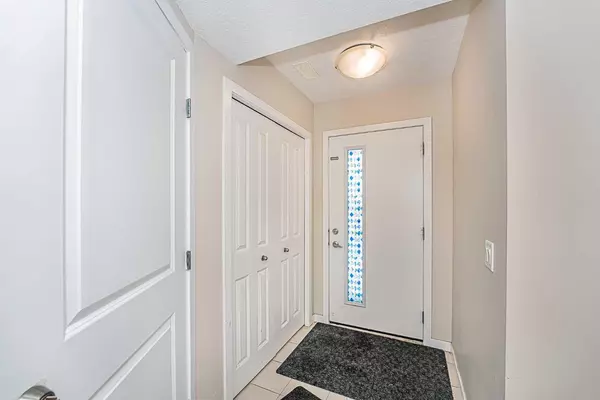
541 Savanna BLVD Northeast Calgary, AB T3N 1A8
4 Beds
4 Baths
2,084 SqFt
UPDATED:
11/13/2024 05:25 PM
Key Details
Property Type Multi-Family
Sub Type Semi Detached (Half Duplex)
Listing Status Active
Purchase Type For Sale
Square Footage 2,084 sqft
Price per Sqft $316
Subdivision Saddle Ridge
MLS® Listing ID A2178741
Style 3 Storey,Side by Side
Bedrooms 4
Full Baths 3
Half Baths 1
Year Built 2017
Lot Size 2,604 Sqft
Acres 0.06
Property Description
Location
Province AB
County Calgary
Area Cal Zone Ne
Zoning R-2M
Direction E
Rooms
Basement None
Interior
Interior Features Ceiling Fan(s), High Ceilings, Kitchen Island, Open Floorplan, Separate Entrance, Walk-In Closet(s)
Heating Forced Air
Cooling None
Flooring Carpet, Vinyl
Inclusions None
Appliance Dishwasher, Dryer, Electric Stove, Microwave, Refrigerator, Stove(s), Washer
Laundry Main Level, Upper Level
Exterior
Exterior Feature Balcony
Garage Double Garage Attached
Garage Spaces 2.0
Fence Partial
Community Features Park, Playground, Schools Nearby, Shopping Nearby, Sidewalks, Street Lights
Roof Type Asphalt Shingle
Porch Balcony(s)
Lot Frontage 24.12
Total Parking Spaces 4
Building
Lot Description Level, Rectangular Lot
Dwelling Type Duplex
Foundation Poured Concrete
Architectural Style 3 Storey, Side by Side
Level or Stories Three Or More
Structure Type Vinyl Siding,Wood Frame
Others
Restrictions None Known
Tax ID 94979304






