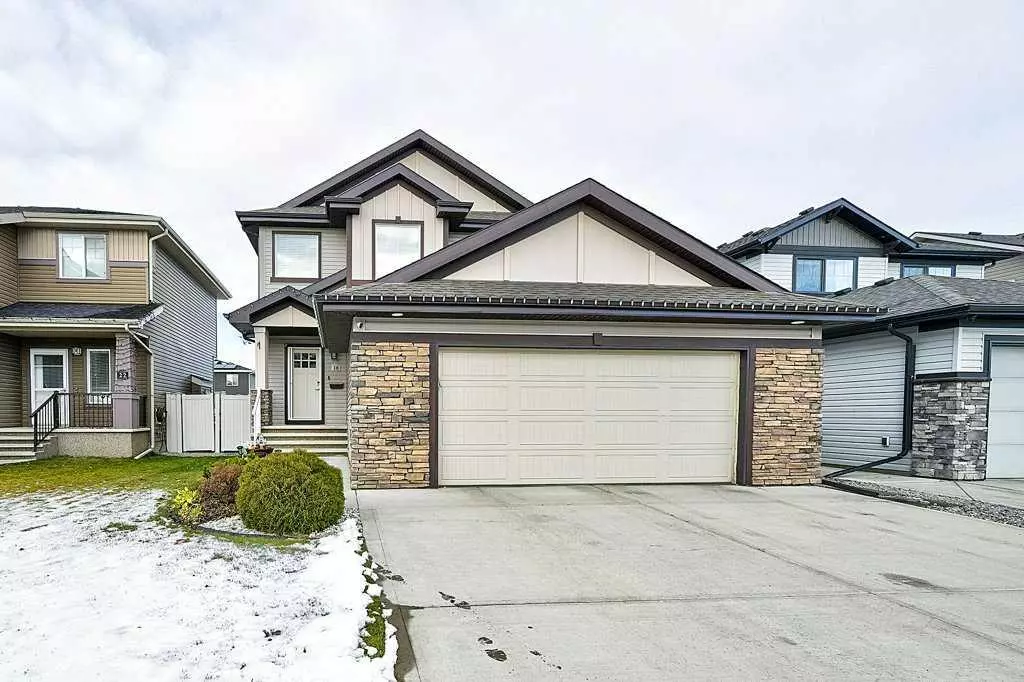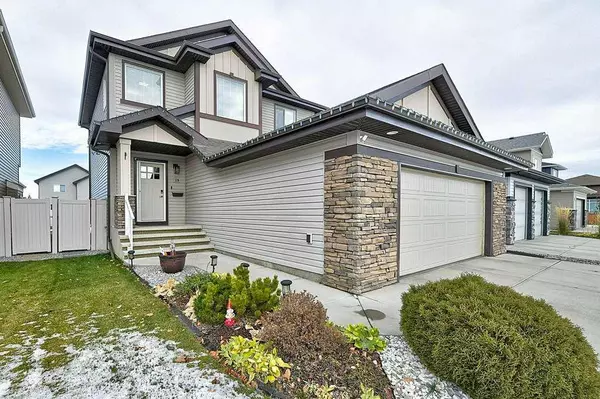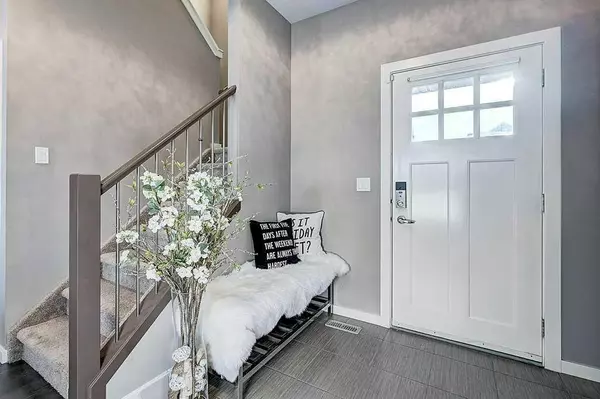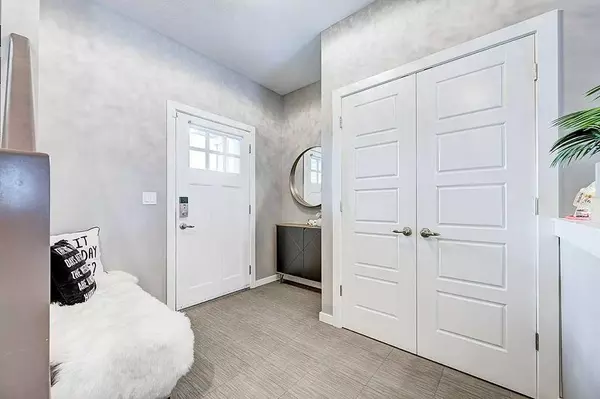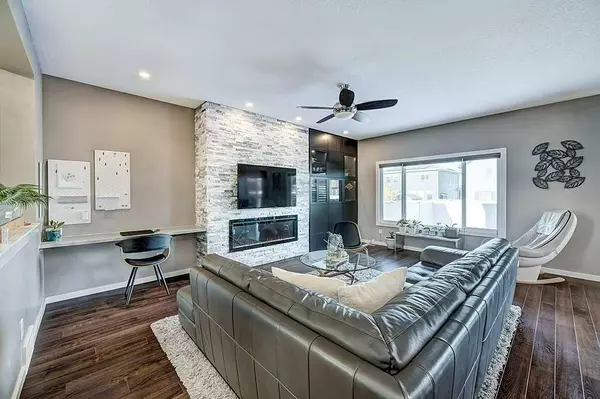
18 Caribou CRES Red Deer, AB T4P 0T5
5 Beds
4 Baths
1,919 SqFt
OPEN HOUSE
Sun Nov 24, 1:00pm - 3:00pm
UPDATED:
11/21/2024 11:50 PM
Key Details
Property Type Single Family Home
Sub Type Detached
Listing Status Active
Purchase Type For Sale
Square Footage 1,919 sqft
Price per Sqft $323
Subdivision Clearview Ridge
MLS® Listing ID A2178845
Style 2 Storey
Bedrooms 5
Full Baths 3
Half Baths 1
Year Built 2014
Lot Size 4,823 Sqft
Acres 0.11
Property Description
Entering this home, the inviting open floor plan draws you in. The living room beams with natural light from large windows, highlighting a gorgeous fireplace wall with both concealed and display storage—plus a convenient built-in desk. The cozy ambiance continues downstairs, where a second 60" linear fireplace in the family room awaits, ensuring warmth and elegance no matter where you gather.
The kitchen shines with beautiful cabinetry, granite countertops, stainless steel appliances including an induction stove, and ample space to create meals. A spacious dining area opens to a private deck and a large backyard with maintenance-free vinyl fencing—ideal for backyard fun, relaxation, or family gatherings.
The main floor laundry adds convenience, while upstairs you’ll find three spacious bedrooms, including a primary suite that feels like a retreat, complete with a walk-in closet and a luxurious ensuite featuring a granite-topped vanity, soaker tub, and separate shower—perfect for unwinding after a long day.
The fully finished basement adds two more bedrooms, a family room with another display unit, another built-in desk, and a bar area ideal for snacks on movie nights. The 3-piece bath downstairs includes a rainfall shower spa system with adjustable jets for a truly indulgent experience.
This home is equipped with energy-efficient features, including a Navien hot water system, triple-pane windows, A/C for hot summer days, rough-ins for solar panels and central vac, and underground sprinklers to keep your yard vibrant all summer.
Lovingly maintained and move-in ready, this home is perfect for those seeking a vibrant lifestyle in a community based neighborhood with the added benefit of nearby amenities.
Location
Province AB
County Red Deer
Zoning R1
Direction SE
Rooms
Basement Finished, Full
Interior
Interior Features Bookcases, Breakfast Bar, Ceiling Fan(s), Granite Counters, Kitchen Island
Heating Forced Air, Natural Gas
Cooling Central Air
Flooring Carpet, Laminate, Tile
Fireplaces Number 2
Fireplaces Type Electric, Family Room, Great Room
Inclusions Google Nest Doorbell, Smart Lock on front door, Water filter under bar sink, Blinds, 2 TV wall mounts, Garage Heater, Outdoor cushion shed
Appliance Central Air Conditioner, Dishwasher, Dryer, Garage Control(s), Garburator, Microwave Hood Fan, Refrigerator, Stove(s), Washer
Laundry Main Level
Exterior
Exterior Feature None
Garage Double Garage Attached, Heated Garage
Garage Spaces 2.0
Fence Fenced
Community Features Playground, Schools Nearby, Shopping Nearby, Sidewalks, Walking/Bike Paths
Roof Type Asphalt Shingle
Porch Deck
Lot Frontage 42.0
Total Parking Spaces 2
Building
Lot Description Back Lane, Back Yard, Lawn, Underground Sprinklers
Dwelling Type House
Foundation Poured Concrete
Architectural Style 2 Storey
Level or Stories Two
Structure Type Vinyl Siding,Wood Frame
Others
Restrictions Restrictive Covenant
Tax ID 91655385


