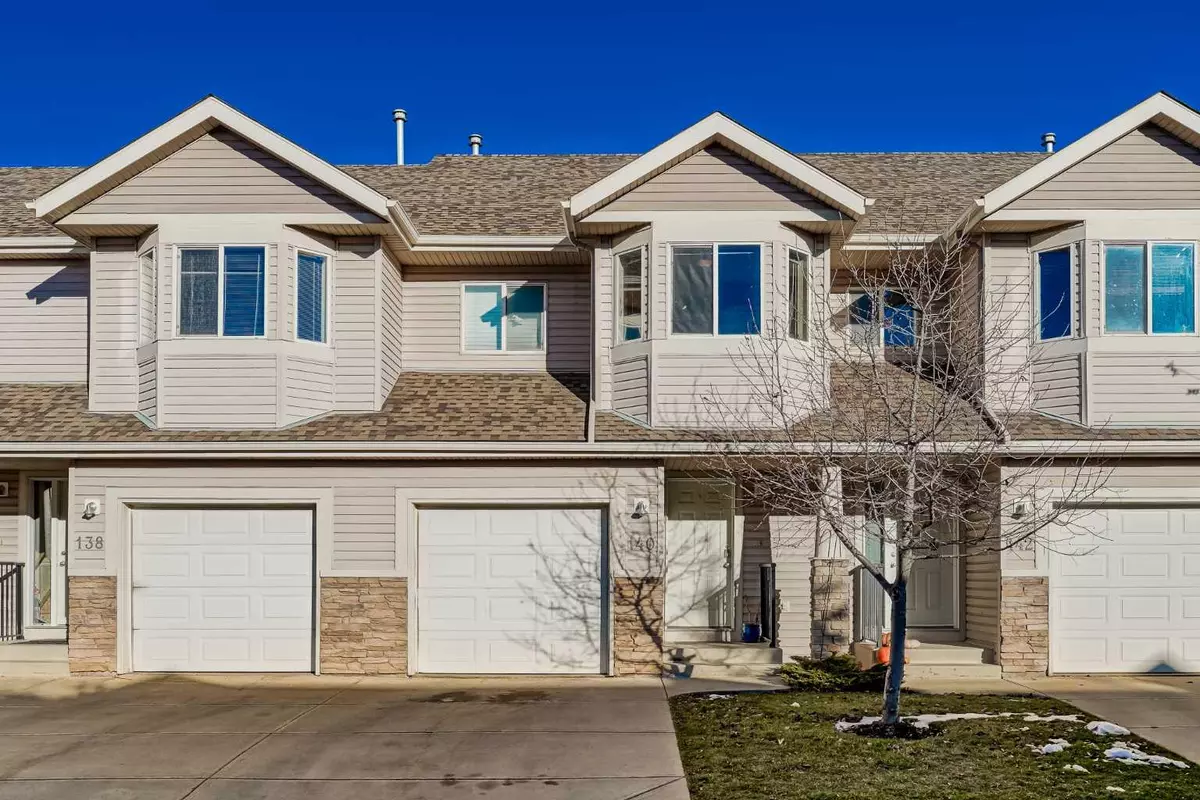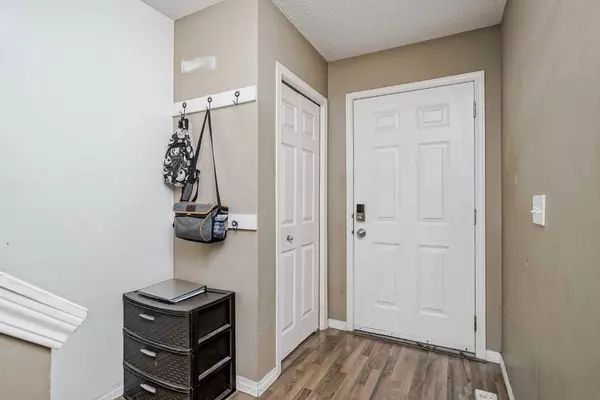
140 Royal Oak GDNS Northwest Calgary, AB T3G 5S5
3 Beds
2 Baths
1,209 SqFt
UPDATED:
11/16/2024 03:10 AM
Key Details
Property Type Townhouse
Sub Type Row/Townhouse
Listing Status Active
Purchase Type For Sale
Square Footage 1,209 sqft
Price per Sqft $351
Subdivision Royal Oak
MLS® Listing ID A2178360
Style 2 Storey
Bedrooms 3
Full Baths 1
Half Baths 1
Condo Fees $308/mo
HOA Fees $210/ann
HOA Y/N 1
Year Built 2004
Lot Size 1,560 Sqft
Acres 0.04
Property Description
Location
Province AB
County Calgary
Area Cal Zone Nw
Zoning M-CG
Direction S
Rooms
Basement Finished, Full
Interior
Interior Features See Remarks
Heating Forced Air
Cooling None
Flooring Carpet, Laminate, Linoleum
Fireplaces Number 1
Fireplaces Type Gas, Mantle
Inclusions na
Appliance Dishwasher, Dryer, Electric Stove, Refrigerator, Washer, Window Coverings
Laundry In Basement, Laundry Room
Exterior
Exterior Feature Other
Garage Single Garage Attached
Garage Spaces 1.0
Fence None
Community Features Park, Playground, Schools Nearby, Shopping Nearby, Sidewalks, Street Lights, Walking/Bike Paths
Amenities Available Other
Roof Type Asphalt Shingle
Porch Patio
Lot Frontage 19.0
Exposure S
Total Parking Spaces 1
Building
Lot Description Back Yard, Front Yard, Low Maintenance Landscape, Level, Rectangular Lot
Dwelling Type Five Plus
Foundation Poured Concrete
Architectural Style 2 Storey
Level or Stories Two
Structure Type Vinyl Siding,Wood Frame
Others
HOA Fee Include Insurance,Reserve Fund Contributions,Snow Removal
Restrictions Pet Restrictions or Board approval Required
Pets Description Restrictions, Yes






