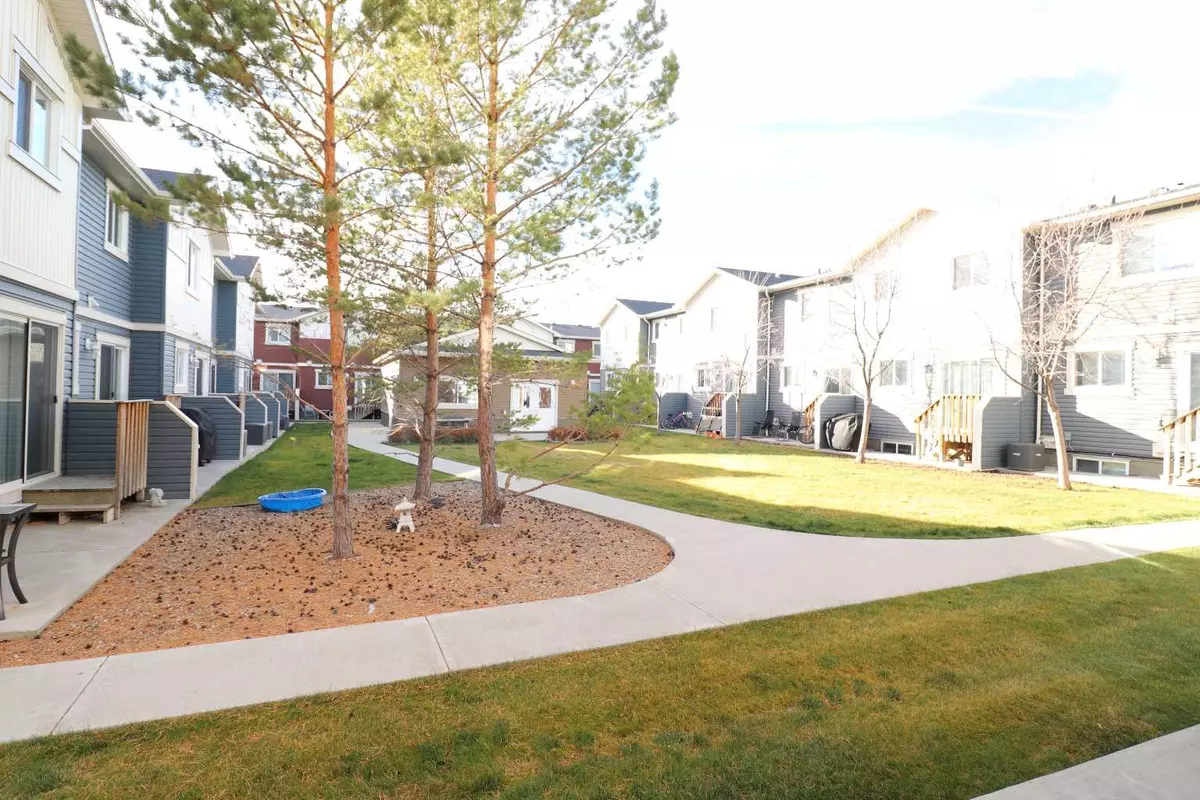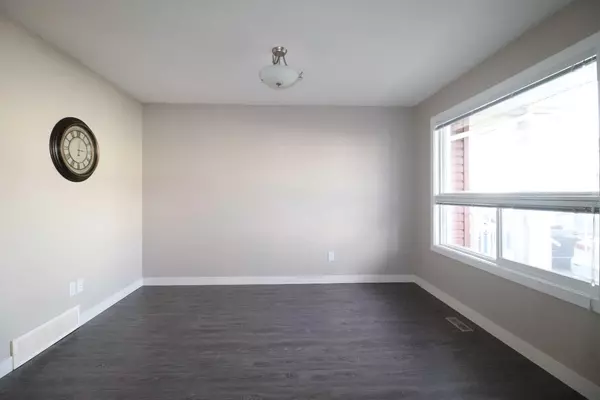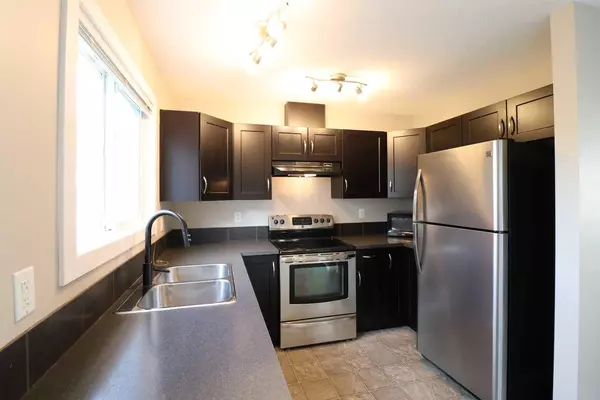
221 Silkstone RD West #4 Lethbridge, AB T1J 4J9
2 Beds
4 Baths
928 SqFt
UPDATED:
11/18/2024 10:25 PM
Key Details
Property Type Townhouse
Sub Type Row/Townhouse
Listing Status Active
Purchase Type For Sale
Square Footage 928 sqft
Price per Sqft $307
Subdivision Copperwood
MLS® Listing ID A2179734
Style 2 Storey
Bedrooms 2
Full Baths 3
Half Baths 1
Condo Fees $202/mo
Year Built 2010
Property Description
Location
Province AB
County Lethbridge
Zoning R-75
Direction E
Rooms
Basement Finished, Full
Interior
Interior Features Closet Organizers, Vinyl Windows, Walk-In Closet(s)
Heating High Efficiency
Cooling Sep. HVAC Units
Flooring Carpet, Linoleum, Vinyl Plank
Inclusions 2 Portable A/C units
Appliance Dishwasher, Microwave, Range Hood, Refrigerator, Stove(s), Washer/Dryer
Laundry In Basement, In Hall, Multiple Locations
Exterior
Exterior Feature Other
Garage Assigned, Stall
Fence Partial
Community Features Clubhouse, Schools Nearby, Shopping Nearby
Amenities Available Clubhouse, Fitness Center, Parking, Snow Removal, Visitor Parking
Roof Type Asphalt Shingle
Porch Other
Total Parking Spaces 2
Building
Lot Description Backs on to Park/Green Space, Underground Sprinklers
Dwelling Type Five Plus
Foundation Poured Concrete
Architectural Style 2 Storey
Level or Stories Two
Structure Type Vinyl Siding
Others
HOA Fee Include Amenities of HOA/Condo,Common Area Maintenance,Maintenance Grounds,Professional Management,Reserve Fund Contributions,Snow Removal
Restrictions Pet Restrictions or Board approval Required,Pets Allowed
Tax ID 91348807
Pets Description Restrictions, Yes






