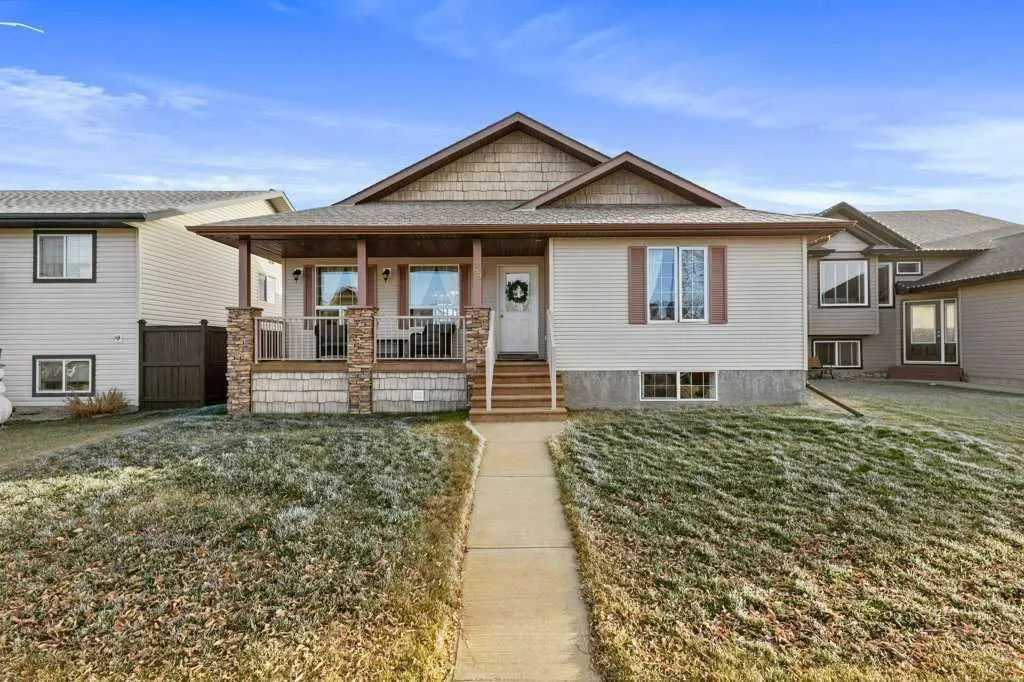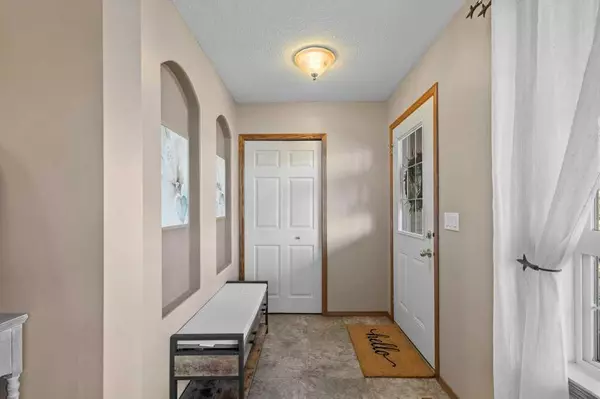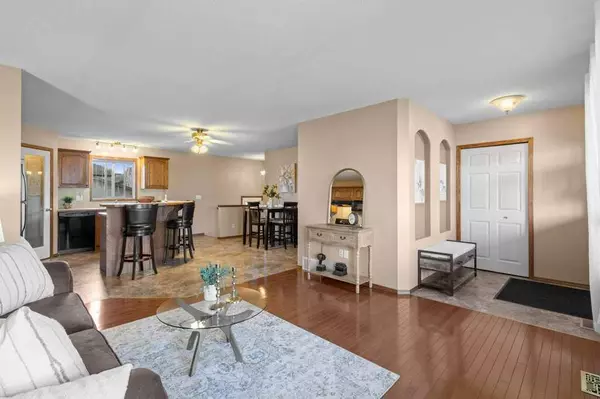
89 Lakeway BLVD Sylvan Lake, AB T4S 2P4
4 Beds
2 Baths
1,102 SqFt
UPDATED:
11/22/2024 11:25 PM
Key Details
Property Type Single Family Home
Sub Type Detached
Listing Status Active
Purchase Type For Sale
Square Footage 1,102 sqft
Price per Sqft $394
Subdivision Lakeway Landing
MLS® Listing ID A2179813
Style Bungalow
Bedrooms 4
Full Baths 2
Year Built 2007
Lot Size 5,882 Sqft
Acres 0.14
Lot Dimensions 40.04 x 122.93 x 50.09 x 124.83
Property Description
This bungalow features four spacious bedrooms, with three conveniently located on the main floor and an additional bedroom downstairs. Two well-appointed four-piece bathrooms, one on each level, ensure comfort and privacy for all family members and guests. The basement is a versatile haven, offering a cozy family room and a den, perfect for a home office, study, or play area. Whether you’re hosting a movie night or seeking a quiet retreat, this space will meet your needs. Enjoy the outdoors on the cute covered front deck, a charming spot for morning coffee or evening relaxation. The property boasts rear parking and a double detached garage, providing ample space for vehicles and storage. The hot tub is a great bonus! (Needs a new lid). Location is key, and this home delivers! It is conveniently close to schools, making the morning commute a breeze. Outdoor enthusiasts will love the proximity to the dog park and other local parks. Shopping amenities are just moments away, and the stunning Sylvan Lake is only a short drive, offering endless recreational opportunities. This very nice home in Lakeway Landing is perfect for those seeking a well-maintained and thoughtfully designed living space in a vibrant community. Don’t miss the chance to make this bungalow your new sanctuary.
Location
Province AB
County Red Deer County
Zoning R1A
Direction S
Rooms
Basement Finished, Full
Interior
Interior Features Breakfast Bar, Ceiling Fan(s), French Door, Open Floorplan, Pantry, Sump Pump(s)
Heating Forced Air, Natural Gas
Cooling None
Flooring Carpet, Hardwood
Appliance Dishwasher, Dryer, Electric Stove, Microwave, Refrigerator, Washer
Laundry In Basement
Exterior
Exterior Feature Private Yard
Garage Double Garage Detached, Off Street
Garage Spaces 2.0
Fence Fenced
Community Features Lake, Playground, Schools Nearby, Shopping Nearby
Roof Type Asphalt Shingle
Porch Other
Lot Frontage 40.04
Exposure S
Total Parking Spaces 2
Building
Lot Description Back Yard, Front Yard, Private
Dwelling Type House
Foundation Poured Concrete
Architectural Style Bungalow
Level or Stories One
Structure Type Vinyl Siding
Others
Restrictions Utility Right Of Way
Tax ID 92473252






