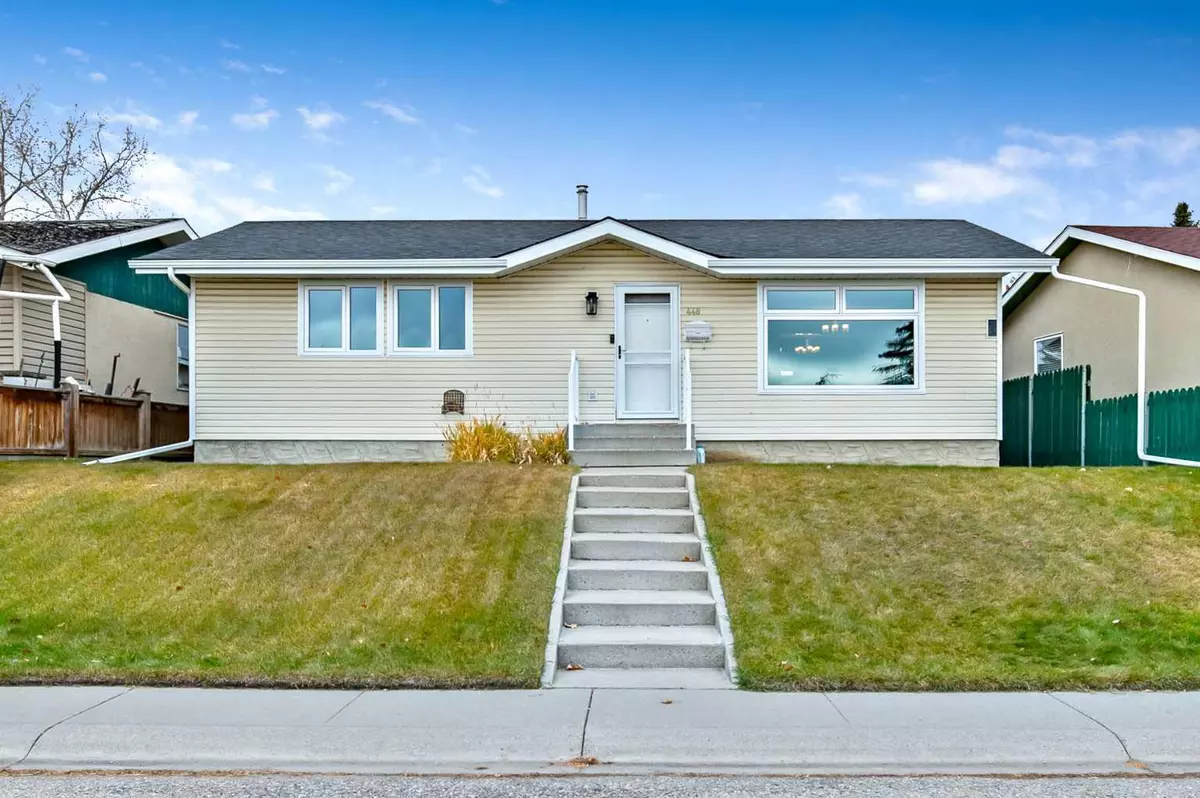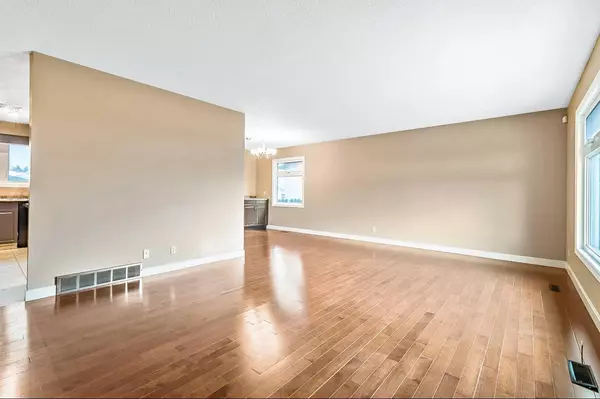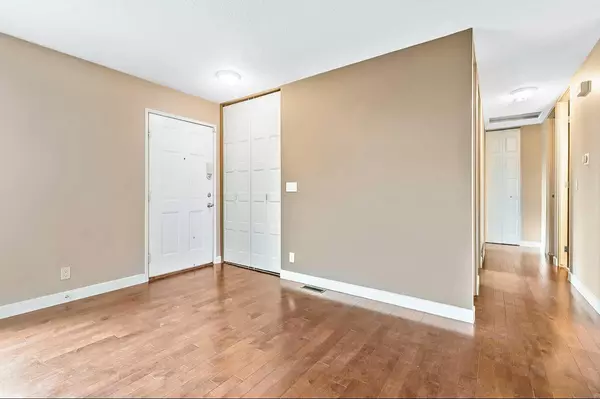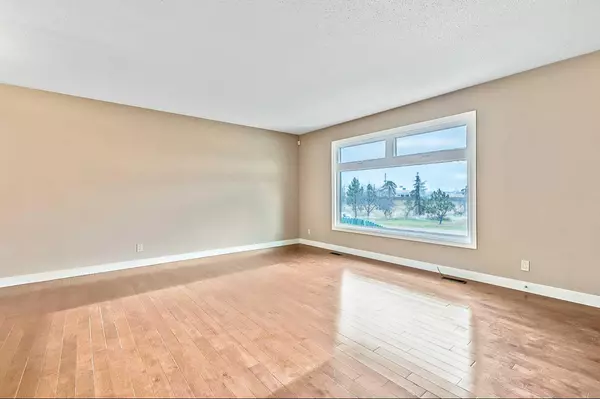
448 Ogden DR Southeast Calgary, AB T2C 1W6
5 Beds
3 Baths
1,120 SqFt
UPDATED:
11/21/2024 06:05 PM
Key Details
Property Type Single Family Home
Sub Type Detached
Listing Status Active
Purchase Type For Sale
Square Footage 1,120 sqft
Price per Sqft $522
Subdivision Ogden
MLS® Listing ID A2179921
Style Bungalow
Bedrooms 5
Full Baths 2
Half Baths 1
Year Built 1976
Lot Size 4,983 Sqft
Acres 0.11
Property Description
The developed basement offers versatility, creating a private living area ideal for extended family members or simply as extra space to spread out and enjoy.
Outside, this property shines with two fantastic outdoor spaces. There is a large front patio, perfect for morning coffee or evening chats, and a private backyard patio, ideal for BBQs, entertaining, or relaxing. The fully fenced yard includes an insulated and heated 22' x 24' garage with a work area, plus an 8' x 12' storage shed to keep all your gear organized.
This home has been appreciated and had significant upgrades, including a new hail resistant roof, updated fascia and gutters, and energy-saving triple glazed windows installed this summer. The thoughtful upgrades continue inside, creating a modern yet cozy atmosphere that feels like home when you walk in.
Conveniently located within walking distance of transit stops, scenic walking paths, parks, schools, shopping, and restaurants, this home offers you comfort and practicality.
This one is easy to view, so take advantage of it. Come see for yourself and make it yours!
Location
Province AB
County Calgary
Area Cal Zone Se
Zoning R-CG
Direction S
Rooms
Basement Separate/Exterior Entry, Finished, Full, Suite
Interior
Interior Features Built-in Features, Laminate Counters, No Smoking Home, Pantry, Separate Entrance, Sump Pump(s), Vinyl Windows
Heating Forced Air, Natural Gas
Cooling None
Flooring Carpet, Hardwood, Linoleum, Vinyl Plank
Inclusions Window Coverings, Refrigerator in the basement.
Appliance Dishwasher, Dryer, Electric Oven, Garburator, Microwave, Range Hood, Refrigerator, Washer
Laundry In Basement
Exterior
Exterior Feature Private Entrance, Private Yard, Storage
Garage Alley Access, Double Garage Detached, Garage Door Opener, Heated Garage, Off Street
Garage Spaces 2.0
Fence Fenced
Community Features Park, Schools Nearby, Shopping Nearby, Walking/Bike Paths
Roof Type Asphalt Shingle,See Remarks
Porch Front Porch, Patio
Lot Frontage 58.4
Exposure S
Total Parking Spaces 4
Building
Lot Description Back Lane, Back Yard, Front Yard, Lawn, Landscaped, Secluded
Dwelling Type House
Foundation Poured Concrete
Architectural Style Bungalow
Level or Stories One
Structure Type See Remarks,Vinyl Siding,Wood Frame
Others
Restrictions Airspace Restriction
Tax ID 95009040






