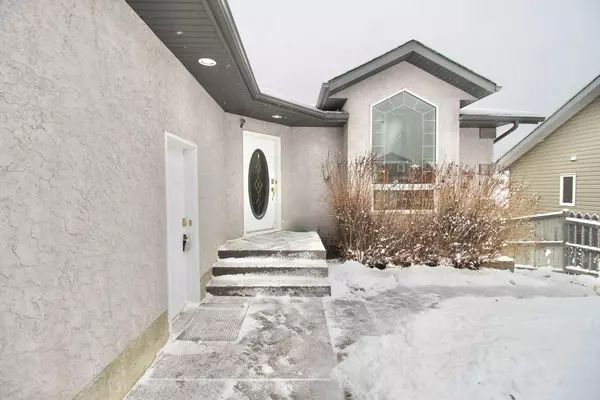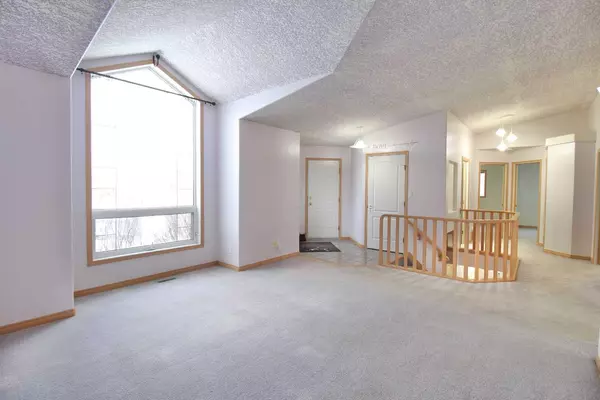
308 Tocher AVE Hinton, AB T7V2E1
4 Beds
3 Baths
1,399 SqFt
UPDATED:
11/22/2024 05:35 PM
Key Details
Property Type Single Family Home
Sub Type Detached
Listing Status Active
Purchase Type For Sale
Square Footage 1,399 sqft
Price per Sqft $375
Subdivision Thompson Lake
MLS® Listing ID A2179353
Style Bungalow
Bedrooms 4
Full Baths 3
Year Built 1997
Lot Size 6,753 Sqft
Acres 0.16
Property Description
Moving into the kitchen, you'll find brand-new vinyl plank flooring and a thoughtfully designed, open layout that’s ideal for a home chef. There’s ample cabinet space to store all your cooking essentials, making this kitchen as functional as it is stylish. Adjacent to the kitchen is the dining area, which leads to a concrete balcony, offering stunning views of the neighborhood.
The primary bedroom is a true retreat, accessible through French doors. This spacious room easily accommodates a king-sized bed and features its own 5-piece ensuite bathroom with a walk-in closet. On the main floor, you'll also find two more generously sized bedrooms and a 4-piece common bathroom.
The basement of this home is truly enormous, with open, high-ceilinged space that resemble a banquet hall. It has been freshly painted and is ready to be customized to suit your needs. The basement includes a laundry room, an additional 4-piece bathroom, and another large bedroom. The basement walks out seamlessly to a beautifully fenced and landscaped backyard.
For parking and storage, the home offers additional space in the back alley, providing room for several vehicles or even an RV, with an RV power hookup available. The front driveway can also accommodate multiple vehicles, including an RV.
The entire basement and garage are equipped with in-floor heating, ensuring comfort year-round. Additionally, the spacious garage has its own overhead gas heater, making it ideal for winter use.
This is a home that combines luxury, practicality, and space, designed to meet the needs of modern living.
Location
Province AB
County Yellowhead County
Zoning R-S2
Direction E
Rooms
Basement Finished, Full
Interior
Interior Features Ceiling Fan(s), Vaulted Ceiling(s)
Heating In Floor, Forced Air
Cooling None
Flooring Carpet, Tile
Fireplaces Number 1
Fireplaces Type Blower Fan, Family Room, Gas
Appliance Built-In Gas Range, Built-In Oven, Dishwasher, Garage Control(s), Microwave, Refrigerator, Washer/Dryer, Window Coverings
Laundry In Basement
Exterior
Exterior Feature Balcony, Lighting
Garage Double Garage Attached, Parking Pad
Garage Spaces 2.0
Fence Fenced
Community Features Sidewalks, Street Lights, Walking/Bike Paths
Roof Type Asphalt Shingle
Porch Balcony(s)
Lot Frontage 60.0
Total Parking Spaces 6
Building
Lot Description Back Lane, Back Yard, Front Yard, Lawn, Landscaped, Street Lighting, Views
Dwelling Type House
Foundation Poured Concrete
Architectural Style Bungalow
Level or Stories One
Structure Type Stucco,Wood Frame
Others
Restrictions None Known
Tax ID 56262082






