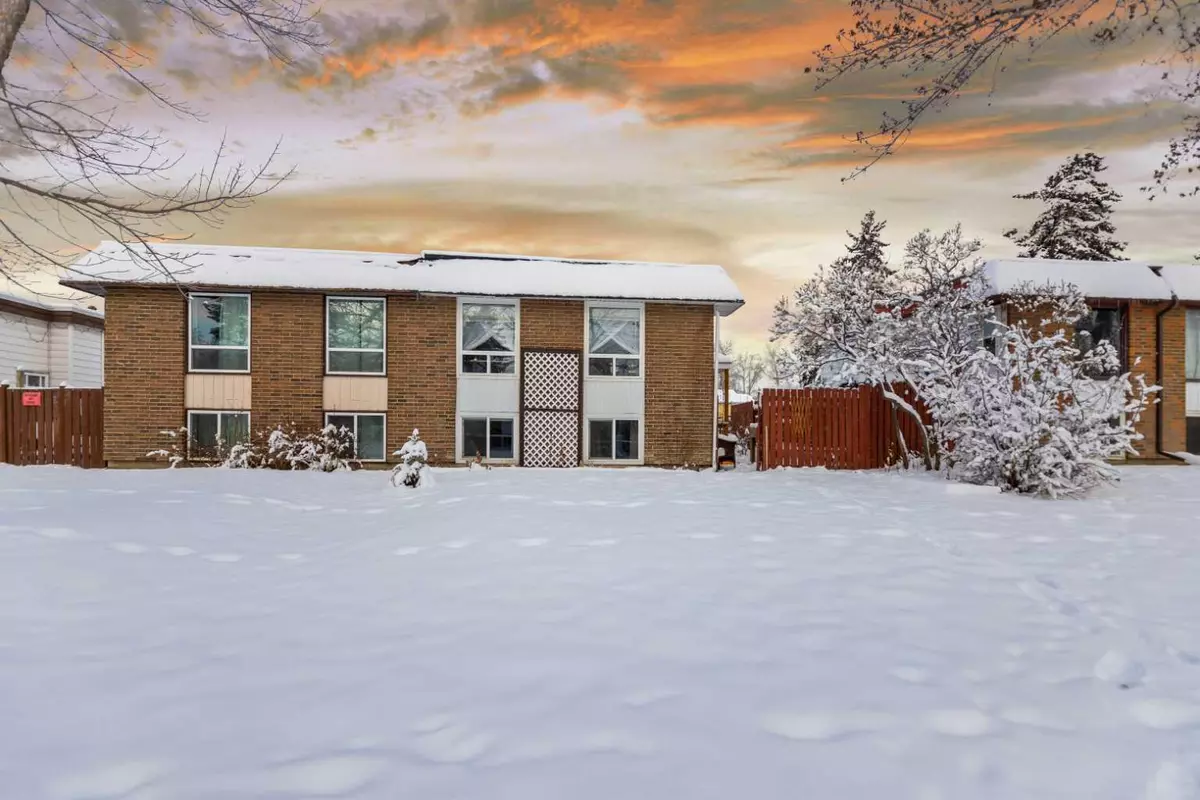
3607 28A AVE Southeast Calgary, AB T2B 0E8
3 Beds
1 Bath
596 SqFt
UPDATED:
11/24/2024 07:15 AM
Key Details
Property Type Multi-Family
Sub Type Semi Detached (Half Duplex)
Listing Status Active
Purchase Type For Sale
Square Footage 596 sqft
Price per Sqft $503
Subdivision Dover
MLS® Listing ID A2180684
Style Bi-Level,Side by Side
Bedrooms 3
Full Baths 1
Year Built 1971
Lot Size 3,907 Sqft
Acres 0.09
Property Description
Step inside to discover a thoughtfully updated interior, featuring modern finishes from a **2022 renovation**, and an inviting layout that makes this home move-in ready. The bright and spacious home is complemented by a **new high-efficiency furnace (2023)** and **new windows (2018)**, ensuring comfort and energy efficiency year-round. The kitchen boasts a **new double-door fridge (2023)**, while the laundry room is equipped with a **new washer and dryer (2022)**.
The exterior has been meticulously maintained and upgraded, starting with a **new roof (2022)** that includes **plywood sheathing**, **R-42 insulation**, and **new drainage systems** with modern downspouts. Outdoor spaces have been transformed into a private retreat, featuring a **new rear deck (2018) with an extension (2022)**, a **gravel patio with a firepit (2021)**, and **raised vegetable gardens with gravel walkways (2021)**. The side porch, complete with a shingled roof, was added in 2021, while the **shed received new roofing in 2023**, ensuring all storage spaces are in top condition.
The backyard is a peaceful haven with thoughtful touches, including pathways, two sheds, a dog run, and plenty of space to relax or entertain. Located in a welcoming community with easy access to schools, parks, and amenities, this home truly has it all.
Don’t miss the chance to own this upgraded bi-level gem—schedule your private showing today!
Location
Province AB
County Calgary
Area Cal Zone E
Zoning R-CG
Direction S
Rooms
Basement Finished, Full
Interior
Interior Features Natural Woodwork
Heating Forced Air, Natural Gas
Cooling None
Flooring Carpet, Ceramic Tile, Concrete, Vinyl Plank
Inclusions Two sheds.
Appliance Electric Oven, Refrigerator, Washer/Dryer, Window Coverings
Laundry Laundry Room, Lower Level
Exterior
Exterior Feature Balcony, Fire Pit, Garden, Lighting, Private Entrance, Private Yard, Storage
Garage Stall
Fence Fenced
Community Features Park, Playground, Schools Nearby, Shopping Nearby, Walking/Bike Paths
Roof Type Asphalt Shingle
Porch Deck
Lot Frontage 31.99
Exposure S
Total Parking Spaces 2
Building
Lot Description Back Yard, Backs on to Park/Green Space, Garden, Landscaped, Private
Dwelling Type Duplex
Foundation Poured Concrete
Architectural Style Bi-Level, Side by Side
Level or Stories One
Structure Type Wood Frame
Others
Restrictions None Known
Tax ID 95237764






