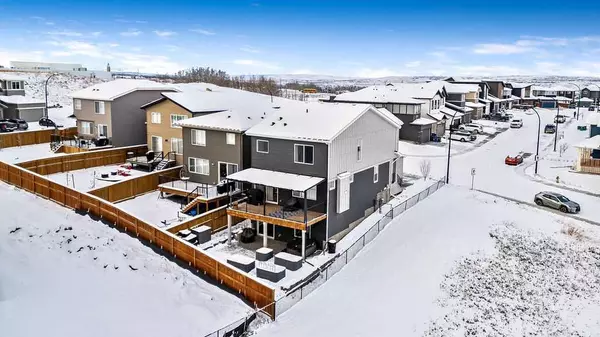
11 Willow Park PT Cochrane, AB T4C 2V3
3 Beds
3 Baths
2,241 SqFt
UPDATED:
12/03/2024 03:50 AM
Key Details
Property Type Single Family Home
Sub Type Detached
Listing Status Active
Purchase Type For Sale
Square Footage 2,241 sqft
Price per Sqft $341
Subdivision River Heights
MLS® Listing ID A2180918
Style 2 Storey
Bedrooms 3
Full Baths 2
Half Baths 1
Year Built 2023
Lot Size 4,208 Sqft
Acres 0.1
Property Description
The open-concept main floor is ideal for entertaining, featuring 9' ceilings, oversized windows, and a cozy gas fireplace with stunning floor-to-ceiling tile surround. The kitchen is a chef's dream, featuring a massive quartz island and breakfast bar, walk-in pantry, and upgraded appliance package. Adjacent to the kitchen, the dining area boasts designer lighting and large sliding doors leading to a spacious, south-facing full-width deck with customized translucent deck cover built by Blueflower Sunrooms. Ideal for summer barbecues and relaxing evening retreats, the deck offers picturesque views of the peaceful green space reserve.
Upstairs, the luxurious primary suite offers a serene retreat with a walk-in closet and a spa-like ensuite featuring dual sinks, a deep soaker tub, and a separate shower. Two additional oversized bedrooms, a bonus room and a full bathroom complete the upper level.
The walk-out lower level opens to a peaceful patio, perfect for relaxation. Here, you can indulge in the luxurious hot tub, letting the soothing jets melt your stress away, or enjoy an afternoon cultivating your gardening skills with the beautifully designed custom garden boxes.
Additional highlights include built-in kitchen cabinets with ample storage, custom cellular blind shades, and a finished double-attached garage featuring a durable polyaspartic-coated floor and a Dyna-Glo garage heater for year-round comfort.
The undeveloped basement with roughed in plumbing is ready for your creative personal touch.
With over $45,000 in impeccable landscaping in both the front and back by Twisted Rock Terrascape & Design, this home is offering a truly move-in-ready experience.
Located in Cochrane, a vibrant and family-oriented community, this home is close to schools, shopping, dining, cafes, sports complexes, swimming facilities, and more. Don’t miss the chance to call this stunning property your home!
Location
Province AB
County Rocky View County
Zoning R-MX
Direction N
Rooms
Basement Full, Unfinished, Walk-Out To Grade
Interior
Interior Features Bathroom Rough-in, Built-in Features, Closet Organizers, Double Vanity, Kitchen Island, Low Flow Plumbing Fixtures, No Smoking Home, Open Floorplan, Pantry, Quartz Counters, Recessed Lighting, Soaking Tub, Storage, Vinyl Windows, Walk-In Closet(s)
Heating Forced Air
Cooling None
Flooring Tile, Vinyl Plank
Fireplaces Number 1
Fireplaces Type Gas, Living Room
Inclusions Hot tub, tire rack in garage, small gray garden shed, custom garden boxes
Appliance Dishwasher, Dryer, Microwave, Microwave Hood Fan, Refrigerator, Stove(s), Washer, Water Softener, Window Coverings
Laundry Upper Level
Exterior
Exterior Feature Dog Run, Private Entrance, Private Yard
Parking Features Double Garage Attached, Driveway, Front Drive, Garage Door Opener, Garage Faces Front, Heated Garage
Garage Spaces 2.0
Fence Fenced
Community Features Park, Playground, Schools Nearby, Shopping Nearby, Street Lights, Walking/Bike Paths
Roof Type Asphalt Shingle
Porch Deck, Patio
Lot Frontage 38.62
Exposure N
Total Parking Spaces 4
Building
Lot Description Back Yard, Environmental Reserve, Landscaped, Street Lighting, Rectangular Lot
Dwelling Type House
Foundation Poured Concrete
Architectural Style 2 Storey
Level or Stories Two
Structure Type Vinyl Siding,Wood Frame
New Construction Yes
Others
Restrictions Easement Registered On Title,Utility Right Of Way
Tax ID 93931368






