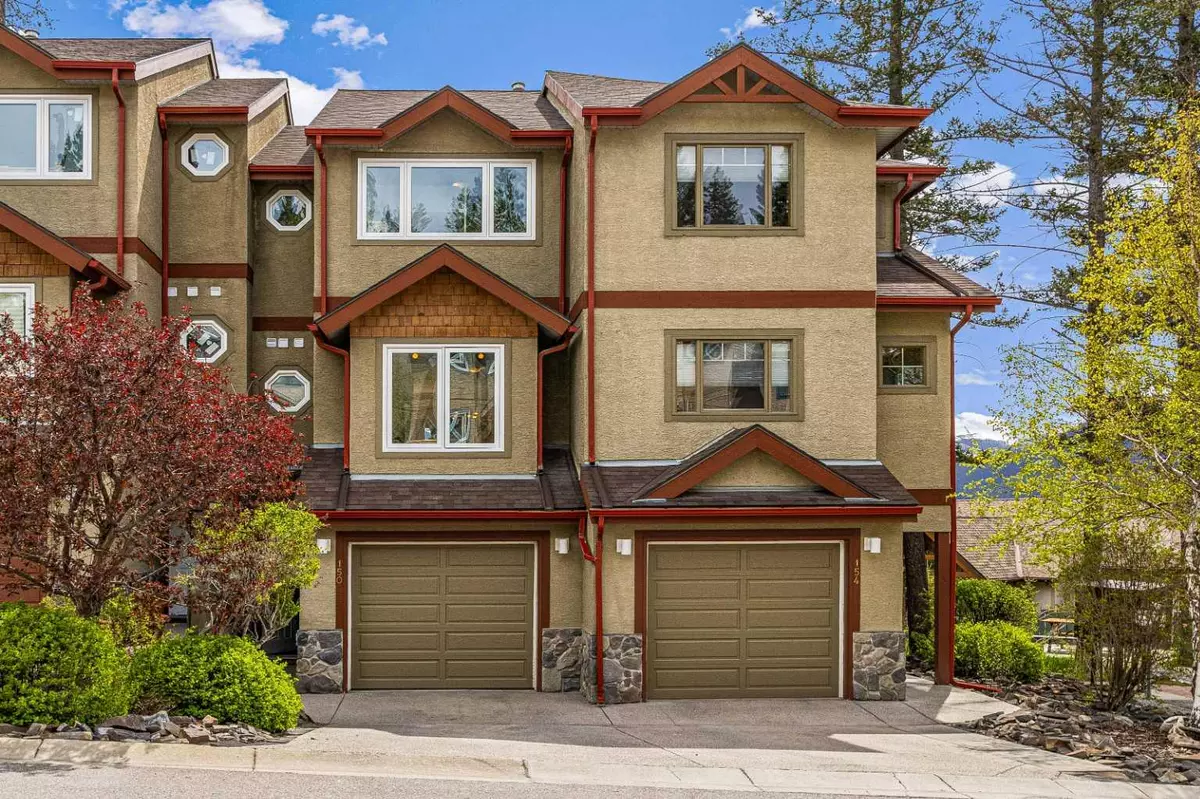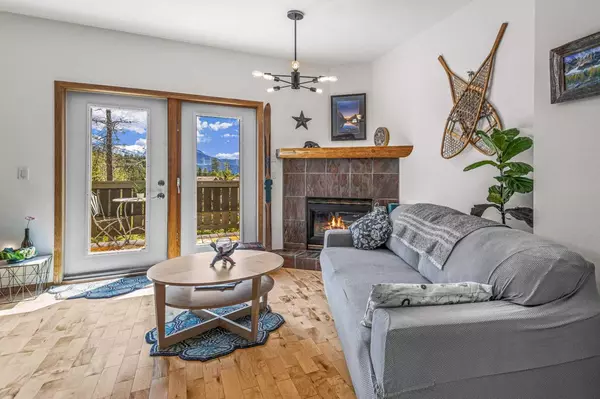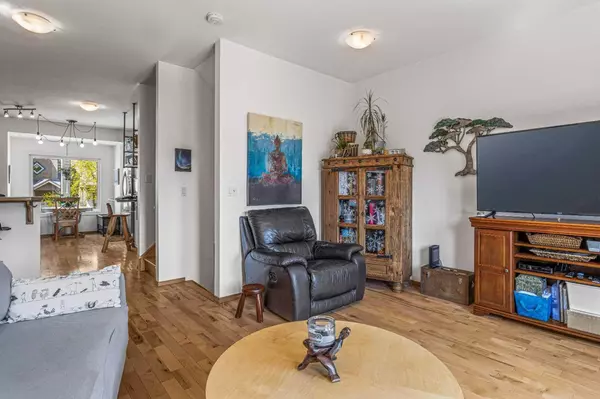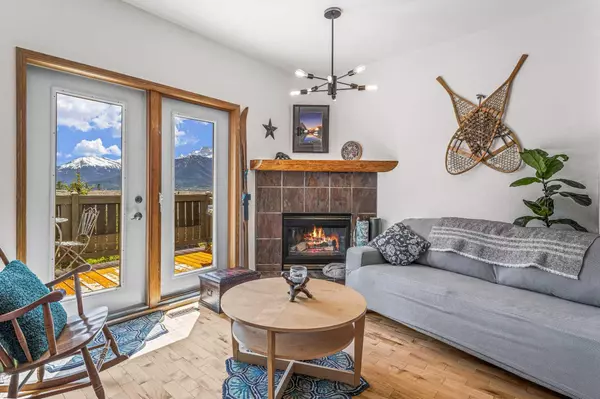
901 Benchlands TRL Northwest #150 Canmore, AB T1W2Z8
3 Beds
3 Baths
1,478 SqFt
UPDATED:
12/01/2024 07:15 AM
Key Details
Property Type Townhouse
Sub Type Row/Townhouse
Listing Status Active
Purchase Type For Sale
Square Footage 1,478 sqft
Price per Sqft $622
Subdivision Benchlands
MLS® Listing ID A2181009
Style 3 Storey
Bedrooms 3
Full Baths 2
Half Baths 1
Condo Fees $500/mo
Year Built 1999
Lot Size 1,306 Sqft
Acres 0.03
Property Description
Location
Province AB
County Bighorn No. 8, M.d. Of
Zoning Res Multi
Direction NW
Rooms
Basement None
Interior
Interior Features Breakfast Bar, High Ceilings, No Smoking Home, Separate Entrance, Storage
Heating Fireplace(s), Forced Air
Cooling None
Flooring Carpet, Ceramic Tile, Concrete, Hardwood
Fireplaces Number 1
Fireplaces Type Gas
Inclusions Additional Fridge in Garage
Appliance Dishwasher, Electric Range, Microwave, Other, Refrigerator, Washer/Dryer Stacked, Window Coverings
Laundry Common Area
Exterior
Exterior Feature Balcony, Private Entrance
Parking Features Parking Pad, Single Garage Attached
Garage Spaces 1.0
Fence None
Community Features Schools Nearby, Shopping Nearby, Walking/Bike Paths
Amenities Available Picnic Area, Trash, Visitor Parking
Roof Type Asphalt Shingle
Porch Balcony(s), Deck
Lot Frontage 1399.0
Exposure NW,SW
Total Parking Spaces 2
Building
Lot Description Backs on to Park/Green Space, Conservation
Dwelling Type Other
Foundation Other
Architectural Style 3 Storey
Level or Stories Three Or More
Structure Type Concrete,Mixed,Wood Frame,Wood Siding
Others
HOA Fee Include Professional Management,Reserve Fund Contributions,Sewer,Snow Removal,Trash
Restrictions Short Term Rentals Not Allowed
Tax ID 56494880
Pets Allowed Yes






