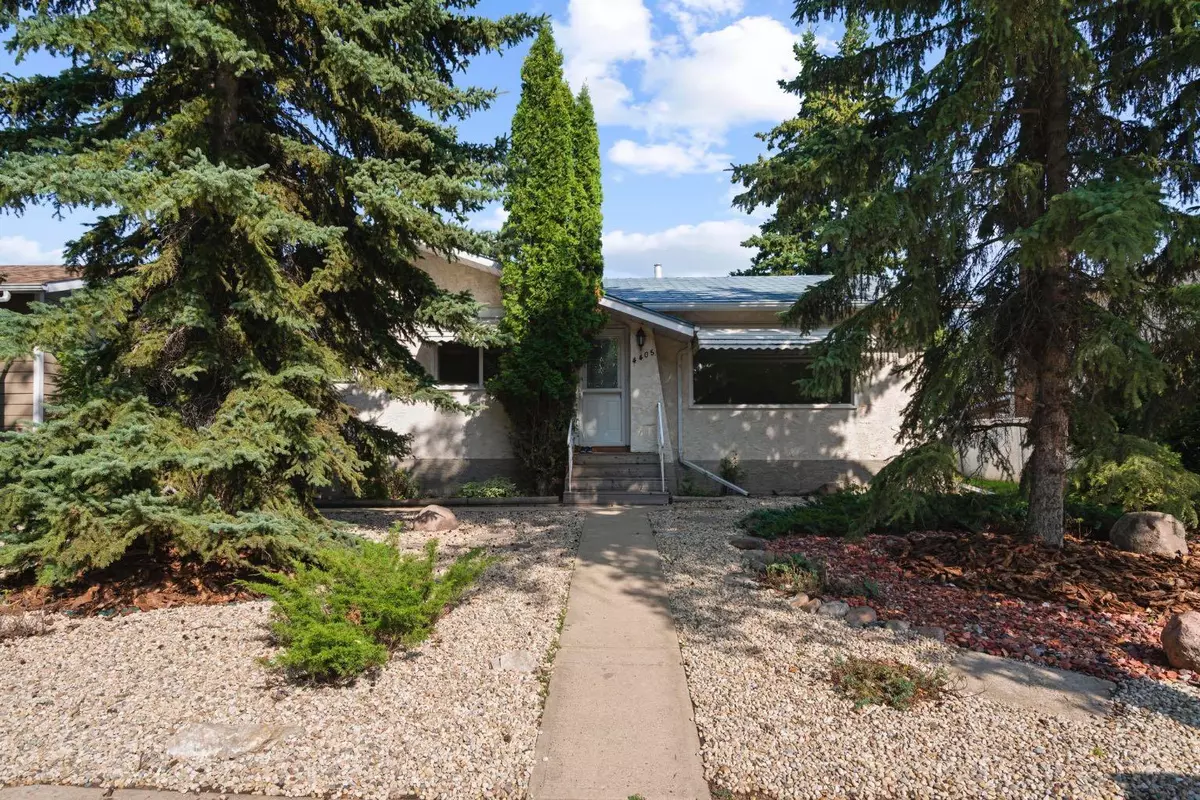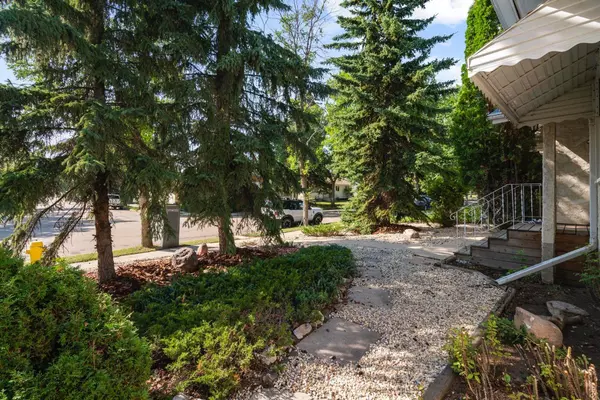4405 66 ST Camrose, AB T4V2S6
2 Beds
2 Baths
1,035 SqFt
UPDATED:
02/13/2025 03:25 PM
Key Details
Property Type Single Family Home
Sub Type Detached
Listing Status Active
Purchase Type For Sale
Square Footage 1,035 sqft
Price per Sqft $299
Subdivision Westmount
MLS® Listing ID A2185907
Style Bungalow
Bedrooms 2
Full Baths 2
Year Built 1974
Lot Size 5,227 Sqft
Acres 0.12
Property Sub-Type Detached
Property Description
Location
Province AB
County Camrose
Zoning R1
Direction W
Rooms
Basement Finished, Full
Interior
Interior Features No Animal Home
Heating Forced Air
Cooling None
Flooring Carpet, Hardwood, Laminate
Fireplaces Number 1
Fireplaces Type Gas
Appliance Dishwasher, Microwave, Refrigerator, Stove(s), Washer/Dryer
Laundry Laundry Room, Main Level
Exterior
Exterior Feature Awning(s), Garden, Private Yard
Parking Features Double Garage Detached, Off Street, Parking Pad, RV Access/Parking
Garage Spaces 2.0
Fence Fenced
Community Features Golf, Playground, Pool, Schools Nearby, Shopping Nearby, Walking/Bike Paths
Roof Type Metal
Porch Awning(s), Deck
Lot Frontage 40.0
Total Parking Spaces 4
Building
Lot Description Back Yard, Dog Run Fenced In, Garden, Landscaped, Many Trees
Dwelling Type House
Foundation Poured Concrete
Architectural Style Bungalow
Level or Stories Bi-Level
Structure Type Stucco
Others
Restrictions None Known
Tax ID 92248286





