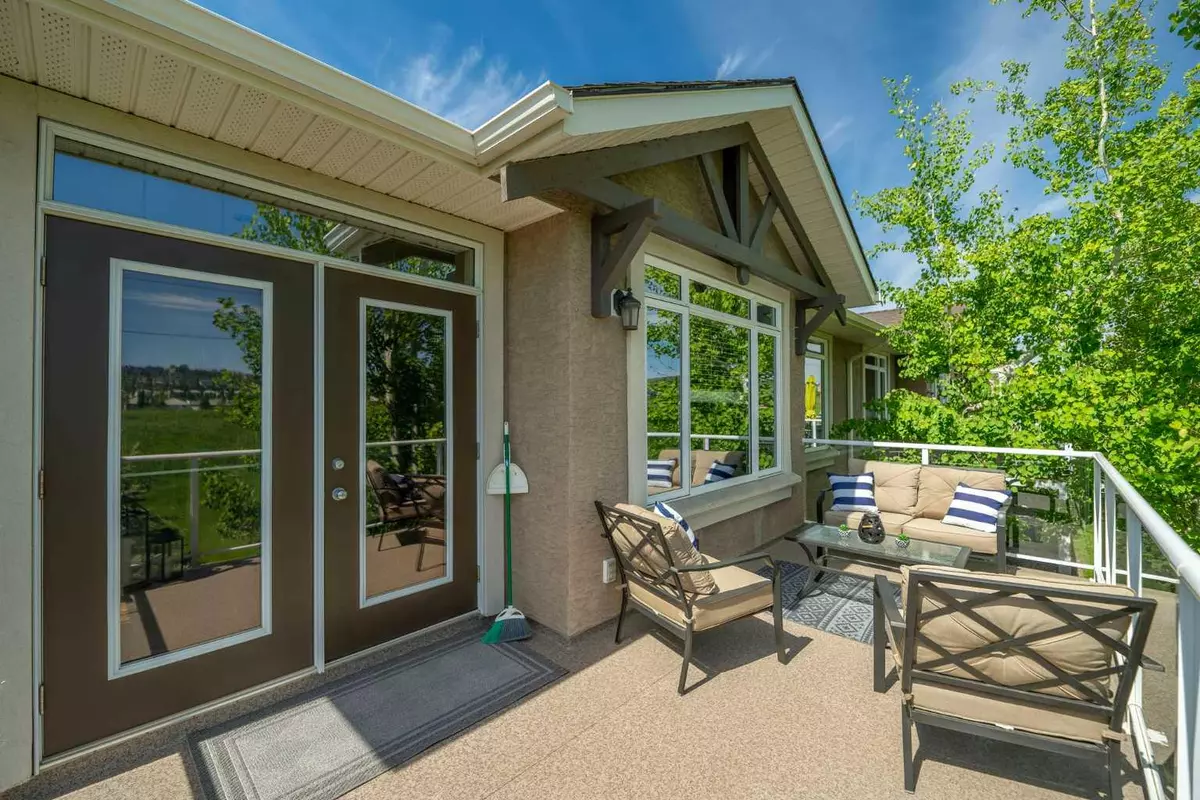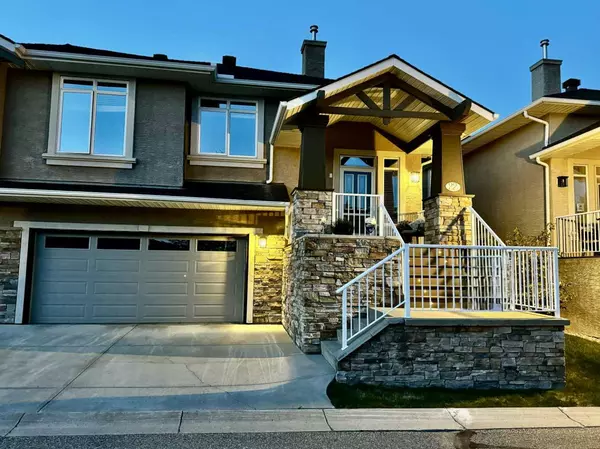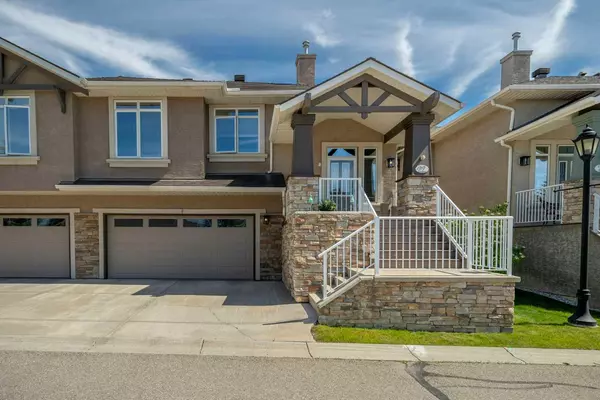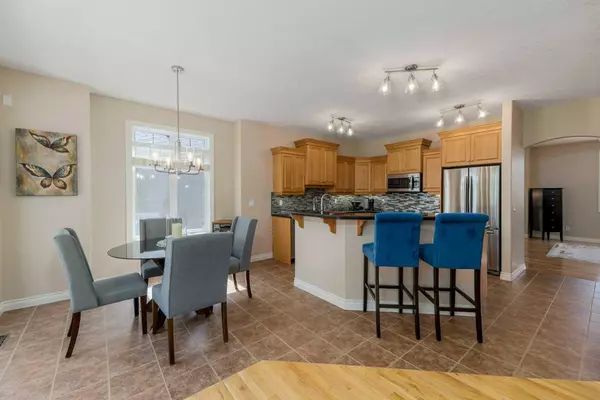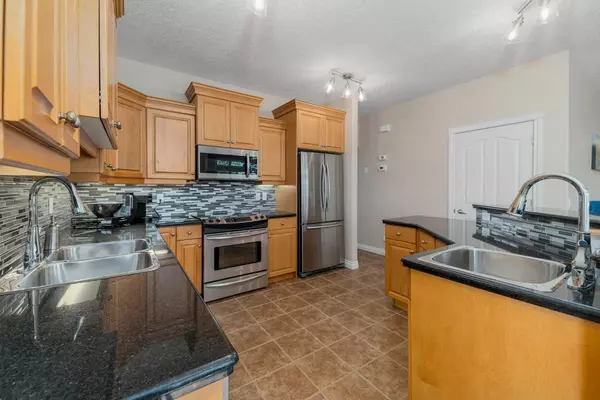22 Discovery Woods Villas Southwest Calgary, AB T3H5A7
3 Beds
3 Baths
1,313 SqFt
UPDATED:
02/24/2025 07:15 AM
Key Details
Property Type Multi-Family
Sub Type Semi Detached (Half Duplex)
Listing Status Active
Purchase Type For Sale
Square Footage 1,313 sqft
Price per Sqft $504
Subdivision Discovery Ridge
MLS® Listing ID A2188727
Style Bi-Level,Side by Side
Bedrooms 3
Full Baths 2
Half Baths 1
Condo Fees $505/mo
HOA Fees $325
HOA Y/N 1
Year Built 2002
Lot Size 3,186 Sqft
Acres 0.07
Property Sub-Type Semi Detached (Half Duplex)
Property Description
Location
Province AB
County Calgary
Area Cal Zone W
Zoning DC
Direction S
Rooms
Basement Finished, Full
Interior
Interior Features Stone Counters, Vinyl Windows
Heating Floor Furnace, Natural Gas
Cooling None
Flooring Carpet, Hardwood, Tile
Fireplaces Number 1
Fireplaces Type Gas, Living Room
Appliance Dishwasher, Electric Oven, Garage Control(s), Microwave Hood Fan, Refrigerator, Washer/Dryer Stacked, Window Coverings
Laundry Main Level
Exterior
Exterior Feature None
Parking Features Double Garage Attached, Garage Door Opener
Garage Spaces 2.0
Fence Partial
Community Features Park, Playground, Sidewalks, Street Lights, Walking/Bike Paths
Amenities Available Parking, Snow Removal, Trash
Roof Type Asphalt Shingle
Porch Deck, Front Porch
Lot Frontage 38.68
Exposure S
Total Parking Spaces 4
Building
Lot Description Back Yard, No Neighbours Behind
Dwelling Type Duplex
Foundation Poured Concrete
Architectural Style Bi-Level, Side by Side
Level or Stories One
Structure Type Stone,Stucco,Wood Frame
Others
HOA Fee Include Common Area Maintenance,Insurance,Parking,Professional Management,Reserve Fund Contributions,Snow Removal,Trash
Restrictions Restrictive Covenant
Pets Allowed Cats OK, Dogs OK
Virtual Tour https://unbranded.youriguide.com/22_discovery_woods_villas_sw_calgary_ab/

