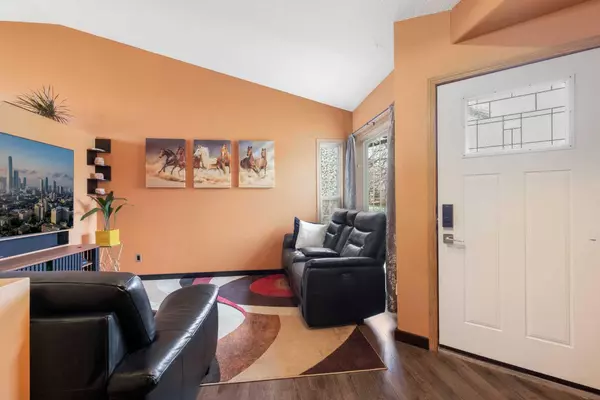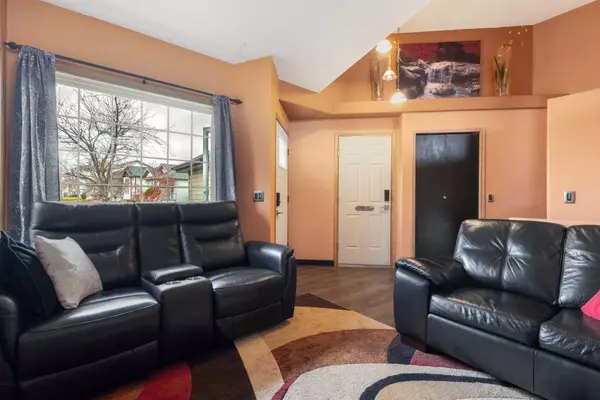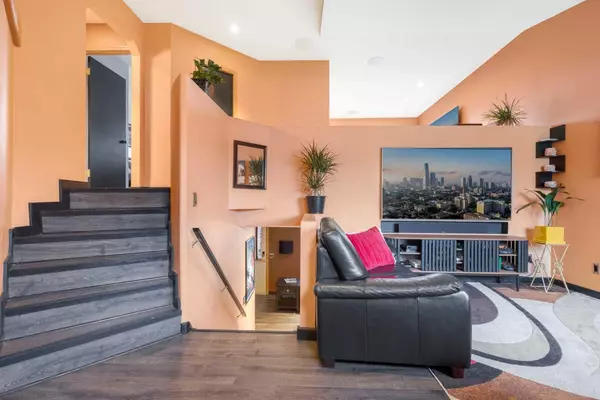116 Country Hills WAY Northwest Calgary, AB T3K 4W3
3 Beds
2 Baths
1,033 SqFt
UPDATED:
02/01/2025 02:35 AM
Key Details
Property Type Single Family Home
Sub Type Detached
Listing Status Active
Purchase Type For Sale
Square Footage 1,033 sqft
Price per Sqft $608
Subdivision Country Hills
MLS® Listing ID A2190868
Style 4 Level Split
Bedrooms 3
Full Baths 2
Year Built 1998
Lot Size 4,251 Sqft
Acres 0.1
Property Description
Standout Features:
Bright & Open Living Space – Vaulted ceilings in the kitchen, dining, and living areas create an airy, welcoming feel.
Modern Upgrades Throughout – New built-in microwave & dishwasher, USB outlets, and an app-controlled WiFi garage door.
Incredible Outdoor Space – Large deck with interlocking tiles, a stamped concrete patio with a hot tub and privacy screen—your backyard retreat!
Private Primary Suite – Your own level with a spacious walk-in closet for ultimate privacy.
Walk-Out Basement – Featuring an extra bedroom (or home office), full bath, family room, and brand-new washer in the laundry area.
Tech & Energy Efficiency – NEW furnace, water heater, AC, and humidifier (all 2023), Ecobee thermostat, and EV charger-ready setup.
This home is move-in ready and packed with modern features—don't miss out! Book your showing today!
Location
Province AB
County Calgary
Area Cal Zone N
Zoning R-CG
Direction NW
Rooms
Basement Separate/Exterior Entry, Finished, Full, Walk-Out To Grade
Interior
Interior Features No Animal Home, No Smoking Home, Open Floorplan, Vaulted Ceiling(s), Wired for Data
Heating Central, High Efficiency, Forced Air
Cooling Central Air
Flooring Linoleum, Vinyl
Inclusions hot tub, in ceiling speakers, Tv wall mount in primary bedroom, Sonos connect amps in kitchen, see additional documents for items that can be added in.
Appliance Central Air Conditioner, Dishwasher, Dryer, Electric Range, Microwave Hood Fan, Refrigerator, Washer, Window Coverings
Laundry Lower Level
Exterior
Exterior Feature Lighting, Private Yard
Parking Features Double Garage Attached, Off Street
Garage Spaces 2.0
Fence Fenced
Community Features Golf, Park, Playground, Schools Nearby, Shopping Nearby
Roof Type Asphalt Shingle
Porch Deck, Patio
Lot Frontage 27.3
Total Parking Spaces 4
Building
Lot Description Back Lane, Back Yard
Dwelling Type House
Foundation Poured Concrete
Architectural Style 4 Level Split
Level or Stories 4 Level Split
Structure Type Vinyl Siding,Wood Frame
Others
Restrictions Easement Registered On Title,Restrictive Covenant,Utility Right Of Way
Tax ID 94982337





