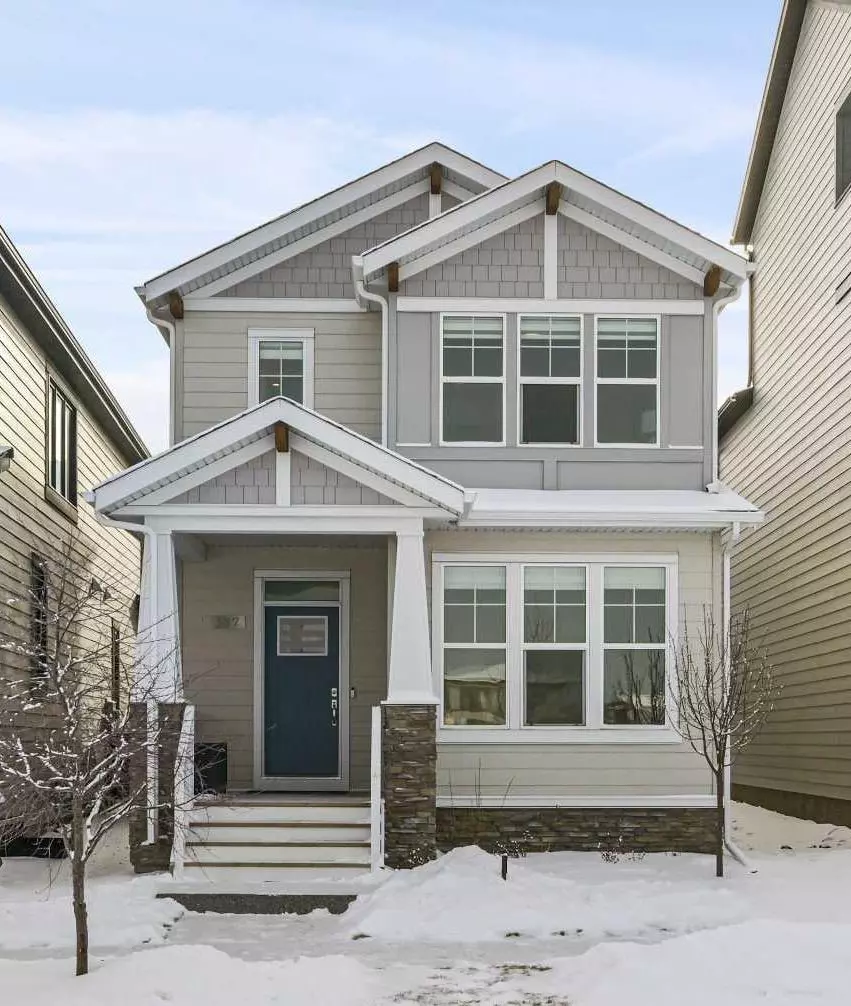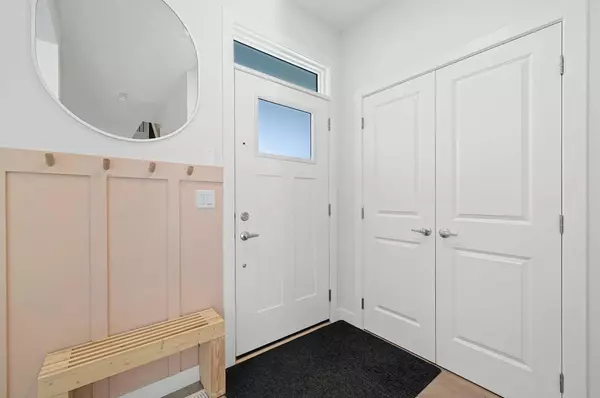137 Treeline AVE Southwest Calgary, AB T2Y 0S1
3 Beds
3 Baths
1,835 SqFt
OPEN HOUSE
Sat Feb 22, 2:00pm - 4:00pm
UPDATED:
02/21/2025 05:00 PM
Key Details
Property Type Single Family Home
Sub Type Detached
Listing Status Active
Purchase Type For Sale
Square Footage 1,835 sqft
Price per Sqft $403
Subdivision Alpine Park
MLS® Listing ID A2191616
Style 2 Storey
Bedrooms 3
Full Baths 2
Half Baths 1
HOA Fees $330/ann
HOA Y/N 1
Year Built 2022
Lot Size 2,906 Sqft
Acres 0.07
Property Sub-Type Detached
Property Description
Location
Province AB
County Calgary
Area Cal Zone S
Zoning R-G
Direction NE
Rooms
Basement Full, Unfinished
Interior
Interior Features Breakfast Bar, Built-in Features, Double Vanity, Granite Counters, Kitchen Island, No Animal Home, No Smoking Home, Open Floorplan, Pantry, Walk-In Closet(s)
Heating Forced Air, Natural Gas
Cooling None
Flooring Carpet, Ceramic Tile, Vinyl
Inclusions Refrigerator, Stove, Oven, Microwave, Dishwasher, Washer, Dryer, All Window Coverings
Appliance Dishwasher, Dryer, Microwave, Oven, Refrigerator, Stove(s), Washer, Window Coverings
Laundry Laundry Room, Upper Level
Exterior
Exterior Feature Other
Parking Features Double Garage Detached, Garage Door Opener
Garage Spaces 1.0
Fence None
Community Features Park, Playground, Schools Nearby, Shopping Nearby, Sidewalks, Street Lights
Amenities Available Other
Roof Type Asphalt Shingle
Porch Patio
Lot Frontage 26.74
Total Parking Spaces 1
Building
Lot Description Back Yard, Front Yard, Low Maintenance Landscape, Street Lighting, Zero Lot Line
Dwelling Type House
Foundation Poured Concrete
Architectural Style 2 Storey
Level or Stories Two
Structure Type Wood Frame
Others
Restrictions None Known
Tax ID 94966392
Virtual Tour https://youtu.be/XOxrEuzs8co





