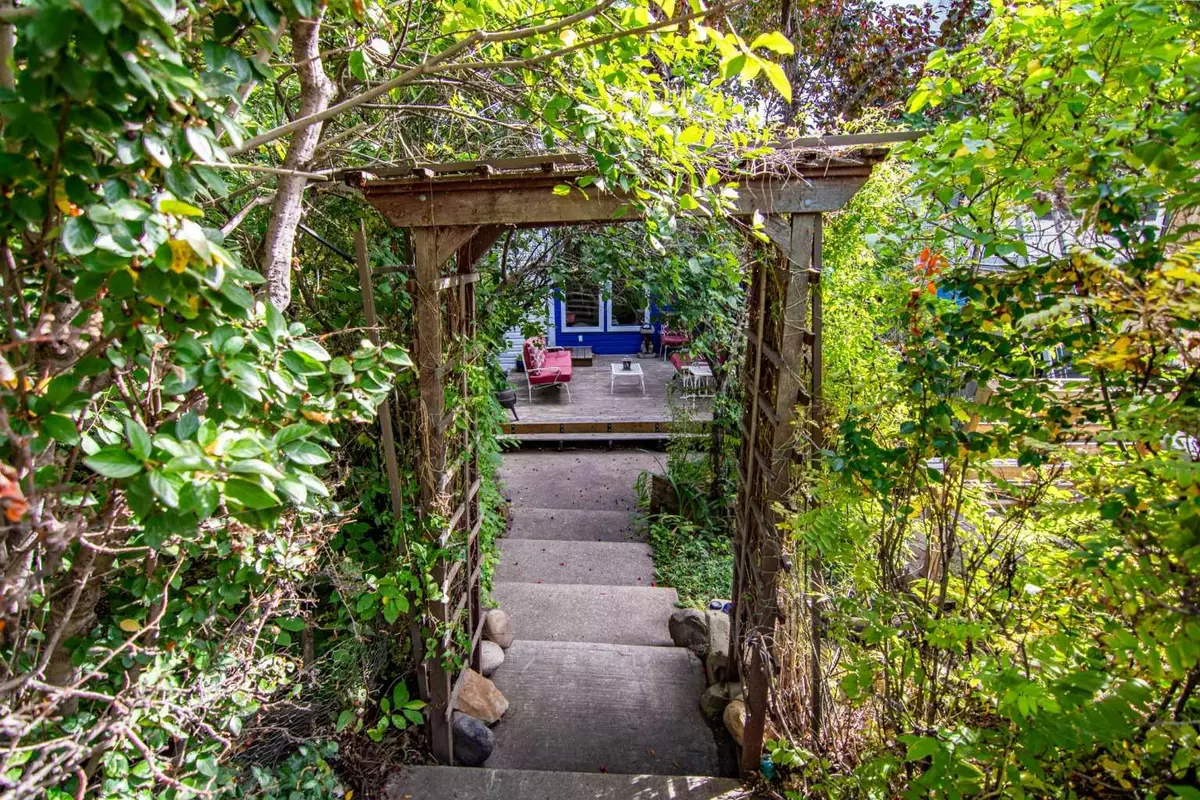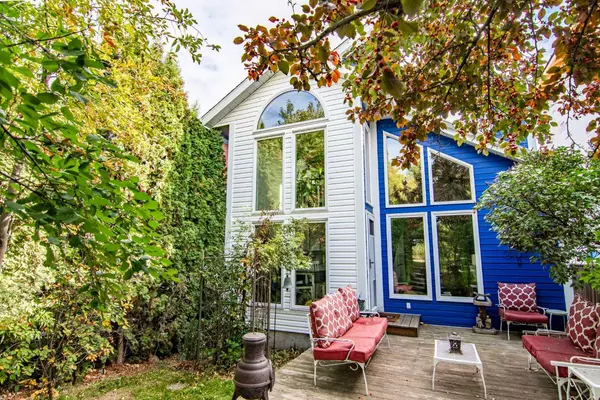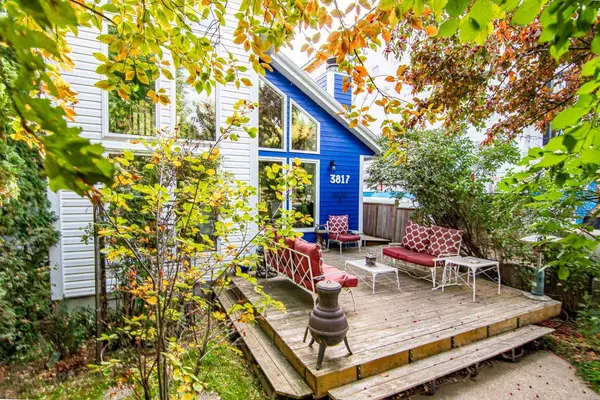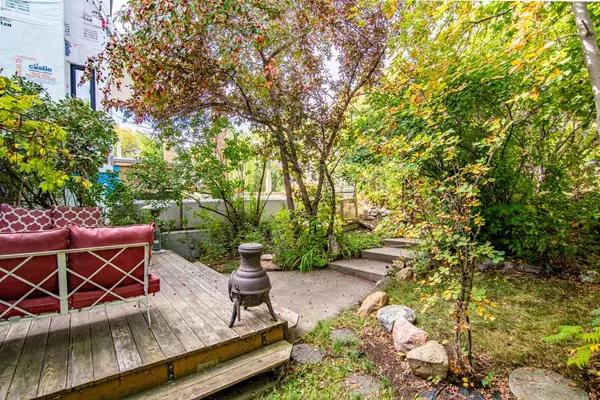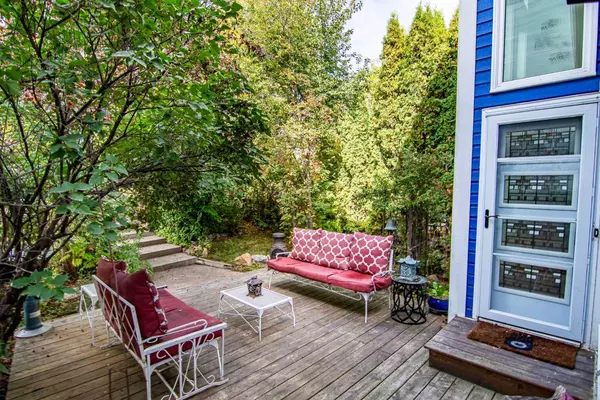3817 Lakeshore DR Sylvan Lake, AB T4S 1B8
2 Beds
2 Baths
1,081 SqFt
UPDATED:
02/20/2025 12:00 AM
Key Details
Property Type Single Family Home
Sub Type Detached
Listing Status Active
Purchase Type For Sale
Square Footage 1,081 sqft
Price per Sqft $615
Subdivision Cottage Area
MLS® Listing ID A2192791
Style 1 and Half Storey
Bedrooms 2
Full Baths 2
Year Built 1989
Lot Size 3,900 Sqft
Acres 0.09
Property Sub-Type Detached
Property Description
Location
Province AB
County Red Deer County
Zoning R5
Direction NW
Rooms
Basement See Remarks
Interior
Interior Features Beamed Ceilings, Breakfast Bar, Ceiling Fan(s), High Ceilings, Kitchen Island, No Smoking Home, Open Floorplan, Quartz Counters, Track Lighting, Vinyl Windows, Walk-In Closet(s)
Heating Forced Air
Cooling None
Flooring Laminate
Fireplaces Number 1
Fireplaces Type Family Room, Wood Burning
Inclusions none
Appliance Dishwasher, Electric Stove, Refrigerator, Washer/Dryer Stacked
Laundry Main Level
Exterior
Exterior Feature Courtyard, Fire Pit, Private Yard
Parking Features Alley Access, Gravel Driveway, Off Street, Parking Pad
Fence None
Community Features Fishing, Lake, Playground, Sidewalks, Street Lights, Walking/Bike Paths
Roof Type Asphalt
Porch Deck
Lot Frontage 30.0
Exposure NW
Total Parking Spaces 2
Building
Lot Description Back Lane, Back Yard, Lake, Treed, Views, Waterfront
Dwelling Type House
Foundation Poured Concrete
Architectural Style 1 and Half Storey
Level or Stories One and One Half
Structure Type Vinyl Siding,Wood Frame,Wood Siding
Others
Restrictions None Known
Tax ID 92488248
Virtual Tour https://unbranded.youriguide.com/2evvk_3817_lakeshore_dr_sylvan_lake_ab/

