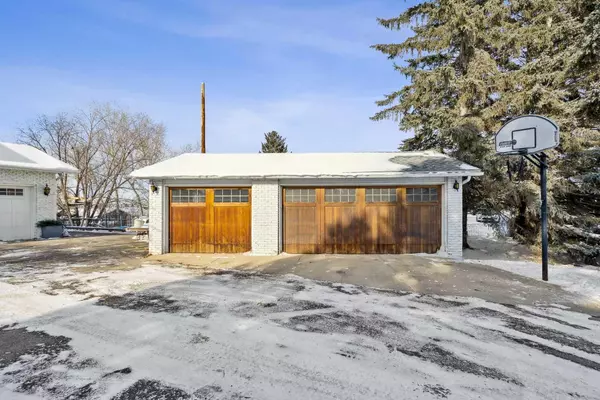881 east lakeview Chestermere, AB T1X 1B1
4 Beds
3 Baths
2,241 SqFt
UPDATED:
02/14/2025 08:30 PM
Key Details
Property Type Single Family Home
Sub Type Detached
Listing Status Active
Purchase Type For Sale
Square Footage 2,241 sqft
Price per Sqft $445
Subdivision East Chestermere
MLS® Listing ID A2194698
Style 2 Storey
Bedrooms 4
Full Baths 2
Half Baths 1
Year Built 1978
Lot Size 0.450 Acres
Acres 0.45
Property Sub-Type Detached
Property Description
Inside, the home boasts four spacious bedrooms on the second floor, including a primary suite with a private three-piece ensuite. A large shared bathroom ensures plenty of space for the rest of the family. The main floor is both functional and flexible, featuring a sunken family room, a bright kitchen with a casual dining area that opens to the back deck, and a front flex room that can be used as a formal dining or living space. Additionally, a main-floor den offers versatility as a home office, a fifth bedroom, or a formal dining room if desired.
The unfinished basement is a blank canvas, ready for your creative vision. Whether you dream of a home theater, additional bedrooms, or a recreation space, the possibilities are endless.
For those seeking additional space, the attached double garage has been uniquely designed with a raised floor and heating, having previously served as a studio with a private side entrance. It could easily transition into a home gym, kids' play area, private office, or be converted back into a traditional garage. Adding even more value, a detached heated triple-car garage provides ample room for vehicles, storage, or workshop space.
This exceptional property combines space, privacy, and versatility in one of Chestermere's most sought-after locations. Don't miss this rare opportunity—schedule your private showing today!
Location
Province AB
County Chestermere
Zoning re
Direction E
Rooms
Basement Full, Unfinished
Interior
Interior Features Breakfast Bar, French Door, No Smoking Home, Open Floorplan, See Remarks, Separate Entrance, Storage, Sump Pump(s)
Heating Forced Air
Cooling None
Flooring Carpet, Ceramic Tile, Hardwood
Fireplaces Number 1
Fireplaces Type Family Room, Mantle, Masonry, Wood Burning
Inclusions bathroom was going to be updated, seller will leave the shower/tub and surround and the cabinets as well as brand new hoodfan all in basement
Appliance Dishwasher, Dryer, Refrigerator, Stove(s), Washer
Laundry Upper Level
Exterior
Exterior Feature Garden, Private Yard, Storage
Parking Features Concrete Driveway, Double Garage Attached, Front Drive, Heated Garage, Off Street, Oversized, Parking Pad, RV Access/Parking, See Remarks, Triple Garage Detached, Workshop in Garage
Garage Spaces 5.0
Fence Partial
Community Features Fishing, Golf, Lake, Park, Playground, Schools Nearby, Shopping Nearby, Street Lights, Walking/Bike Paths
Roof Type Asphalt Shingle
Porch Deck, Front Porch
Lot Frontage 120.61
Total Parking Spaces 5
Building
Lot Description Back Yard, Front Yard, Garden, Landscaped, Lawn, Private, Rectangular Lot, See Remarks, Treed
Dwelling Type House
Foundation Poured Concrete
Architectural Style 2 Storey
Level or Stories Two
Structure Type Brick,Wood Frame
Others
Restrictions None Known
Tax ID 57309594
Virtual Tour https://unbranded.youriguide.com/881_e_lakeview_rd_chestermere_ab/





