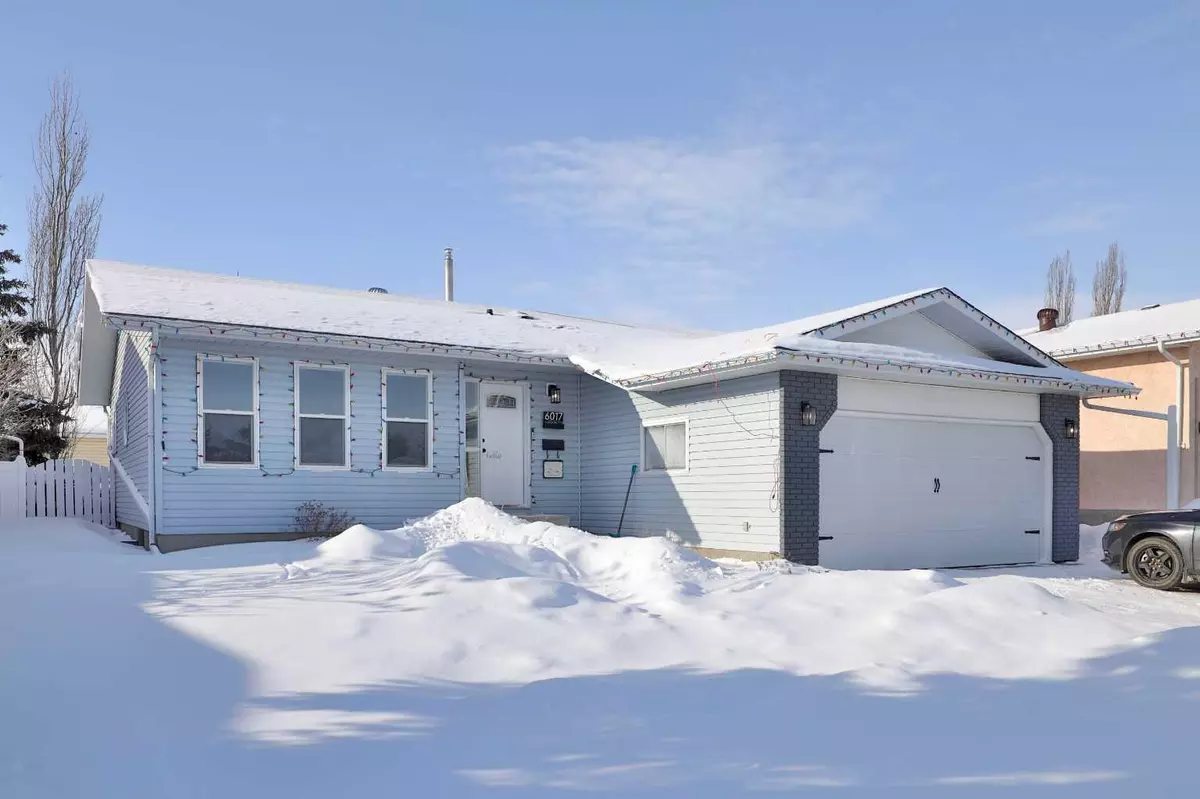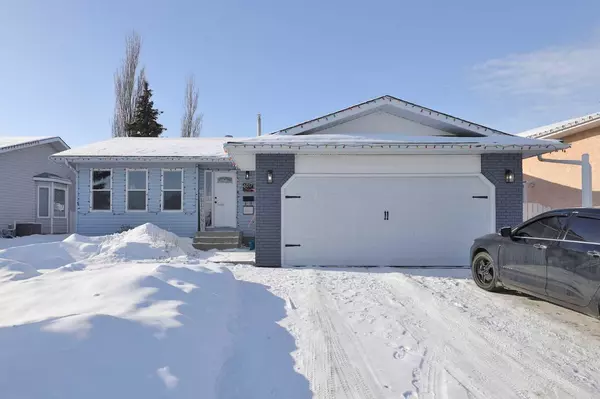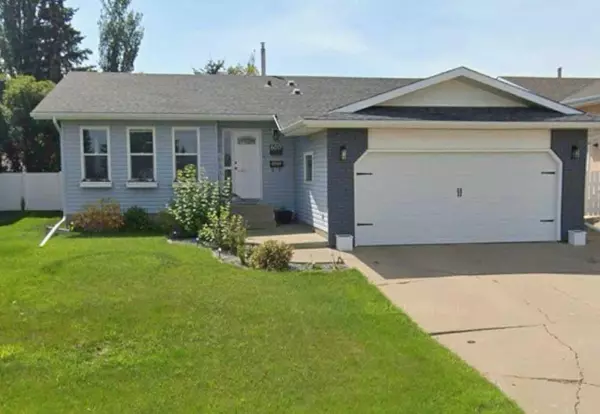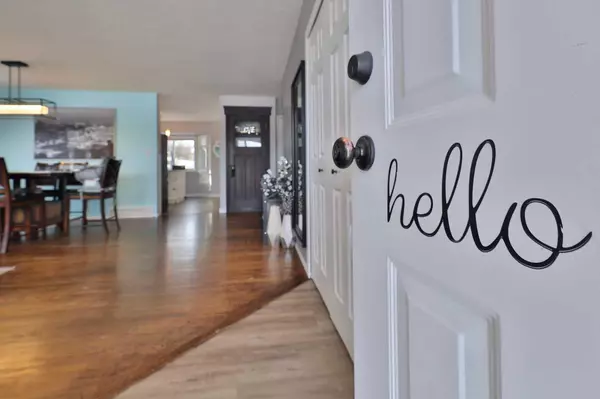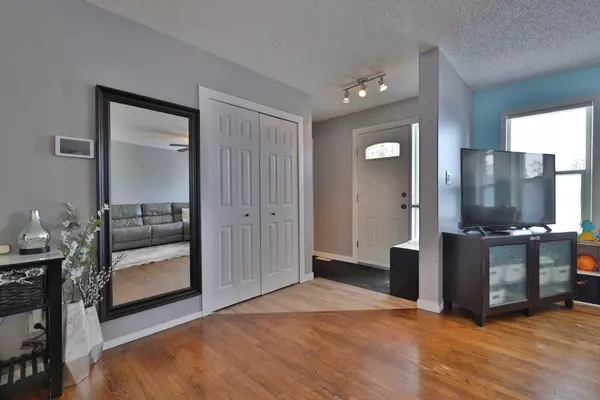6017 54A AVE Camrose, AB T4V 4H1
5 Beds
3 Baths
1,330 SqFt
UPDATED:
02/19/2025 07:15 AM
Key Details
Property Type Single Family Home
Sub Type Detached
Listing Status Active
Purchase Type For Sale
Square Footage 1,330 sqft
Price per Sqft $289
Subdivision Victoria Park
MLS® Listing ID A2194970
Style Bungalow
Bedrooms 5
Full Baths 3
Year Built 1989
Lot Size 5,811 Sqft
Acres 0.13
Property Sub-Type Detached
Property Description
Location
Province AB
County Camrose
Zoning R1
Direction NE
Rooms
Basement Full, Partially Finished
Interior
Interior Features Kitchen Island
Heating Forced Air, Natural Gas
Cooling Central Air
Flooring Carpet, Hardwood, Laminate, Vinyl
Inclusions Fridge, Stove, BI Dishwasher, Washer, Dryer, Blinds, Garage Door Opener & Remote(s), Bedroom Bookshelves, Basement Fridge, Air Conditioner, Shed
Appliance See Remarks
Laundry In Basement, Laundry Room, See Remarks
Exterior
Exterior Feature Storage
Parking Features Concrete Driveway, Double Garage Attached, Insulated
Garage Spaces 2.0
Fence Fenced
Community Features Sidewalks, Street Lights
Roof Type Asphalt Shingle
Porch Patio
Lot Frontage 53.0
Total Parking Spaces 2
Building
Lot Description Back Yard, Rectangular Lot
Dwelling Type House
Foundation Poured Concrete
Architectural Style Bungalow
Level or Stories One
Structure Type Brick,Vinyl Siding,Wood Frame
Others
Restrictions None Known
Tax ID 92229997
Virtual Tour https://youtu.be/fiTkyQwk_oQ?si=EQjaLs6WHKhDKpHl

