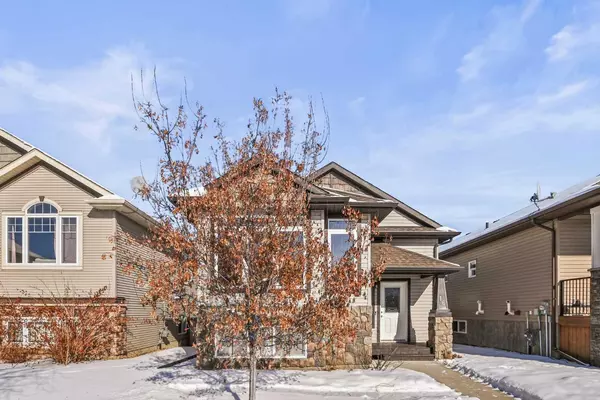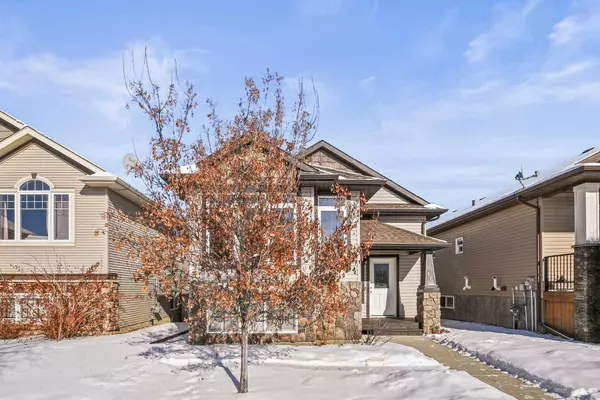16 Regatta WAY Sylvan Lake, AB T4S 0E9
4 Beds
3 Baths
1,103 SqFt
UPDATED:
02/24/2025 04:50 AM
Key Details
Property Type Single Family Home
Sub Type Detached
Listing Status Active
Purchase Type For Sale
Square Footage 1,103 sqft
Price per Sqft $389
Subdivision Ryders Ridge
MLS® Listing ID A2194710
Style Bi-Level
Bedrooms 4
Full Baths 3
Year Built 2009
Lot Size 3,972 Sqft
Acres 0.09
Property Sub-Type Detached
Property Description
Location
Province AB
County Red Deer County
Zoning R5
Direction S
Rooms
Basement Separate/Exterior Entry, Finished, Full, Walk-Out To Grade
Interior
Interior Features Laminate Counters, Pantry, Separate Entrance, Vinyl Windows, Walk-In Closet(s)
Heating Forced Air
Cooling None
Flooring Carpet, Linoleum, Vinyl
Inclusions Fridge, stove, dishwasher, microwave, washer, dryer and garden shed
Appliance Dishwasher, Microwave Hood Fan, Refrigerator, Stove(s), Washer/Dryer
Laundry In Basement
Exterior
Exterior Feature Private Entrance, Private Yard
Parking Features Off Street, Parking Pad
Fence Fenced
Community Features Fishing, Golf, Lake, Park, Playground, Pool, Schools Nearby, Shopping Nearby, Sidewalks, Street Lights
Roof Type Asphalt Shingle
Porch Balcony(s), Deck, Front Porch
Lot Frontage 34.0
Total Parking Spaces 2
Building
Lot Description Back Lane, Back Yard, Landscaped
Dwelling Type House
Foundation Poured Concrete
Architectural Style Bi-Level
Level or Stories One
Structure Type Stone,Vinyl Siding
Others
Restrictions None Known
Tax ID 92473828





