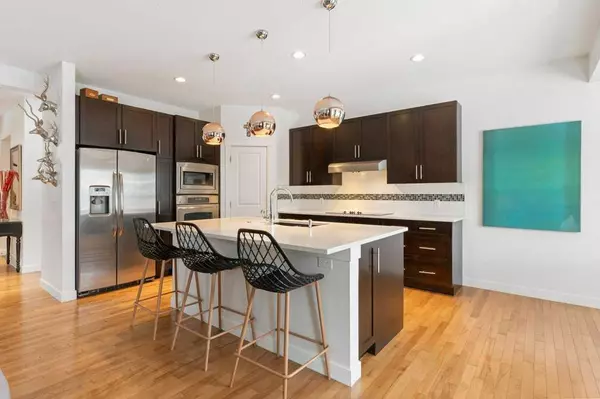193 Aspen Stone GRV Southwest Calgary, AB T3H 0M2
4 Beds
4 Baths
2,352 SqFt
UPDATED:
02/19/2025 09:30 PM
Key Details
Property Type Single Family Home
Sub Type Detached
Listing Status Active
Purchase Type For Sale
Square Footage 2,352 sqft
Price per Sqft $509
Subdivision Aspen Woods
MLS® Listing ID A2194849
Style 2 Storey
Bedrooms 4
Full Baths 3
Half Baths 1
Year Built 2009
Lot Size 4,542 Sqft
Acres 0.1
Property Sub-Type Detached
Property Description
Location
Province AB
County Calgary
Area Cal Zone W
Zoning R-G
Direction S
Rooms
Basement Finished, Full
Interior
Interior Features Built-in Features, Double Vanity, Kitchen Island, Pantry, Recessed Lighting, Walk-In Closet(s)
Heating Forced Air, Natural Gas
Cooling None
Flooring Carpet, Ceramic Tile, Wood
Fireplaces Number 1
Fireplaces Type Gas
Appliance Dryer, Microwave, Range, Refrigerator, Washer
Laundry Laundry Room, Upper Level
Exterior
Exterior Feature BBQ gas line
Parking Features Double Garage Attached
Garage Spaces 2.0
Fence Fenced
Community Features Park, Playground, Schools Nearby, Shopping Nearby, Sidewalks, Street Lights
Roof Type Asphalt Shingle
Porch Patio
Lot Frontage 42.0
Total Parking Spaces 4
Building
Lot Description Landscaped, Rectangular Lot
Dwelling Type House
Foundation Poured Concrete
Architectural Style 2 Storey
Level or Stories Two
Structure Type Stone,Stucco,Wood Frame
Others
Restrictions None Known
Tax ID 95358069
Virtual Tour https://hanneynelson.com/blog.html/193-aspen-stone-grove-sw-8411230





