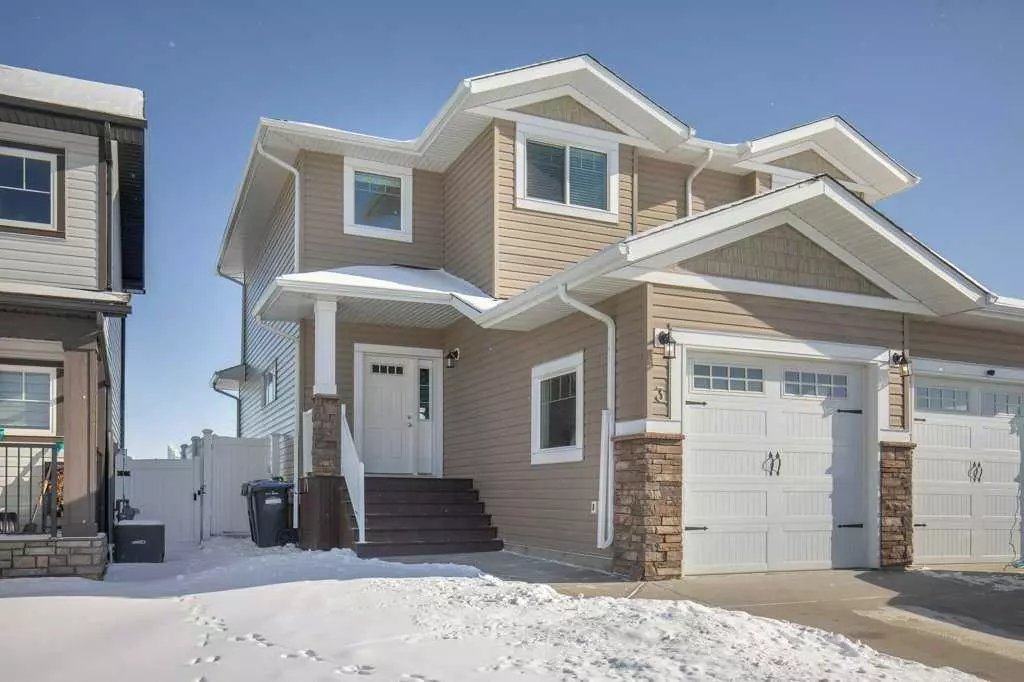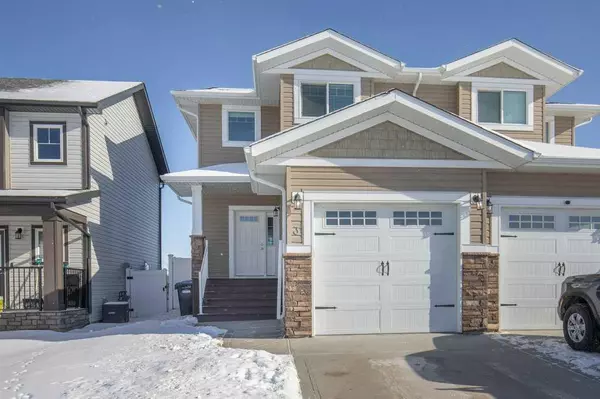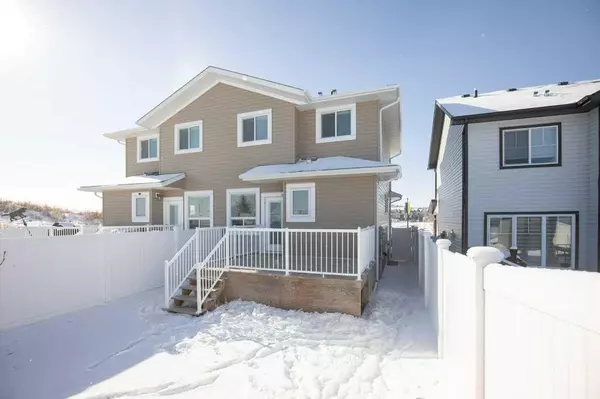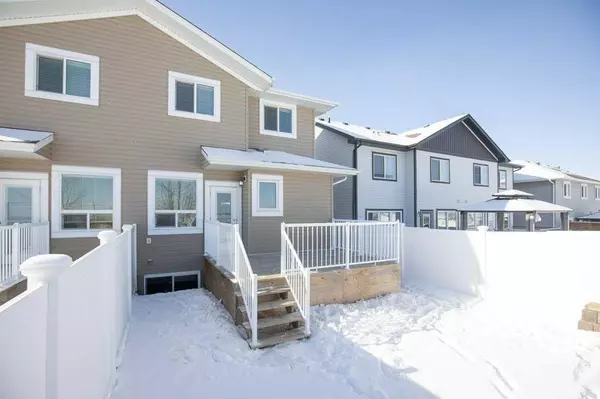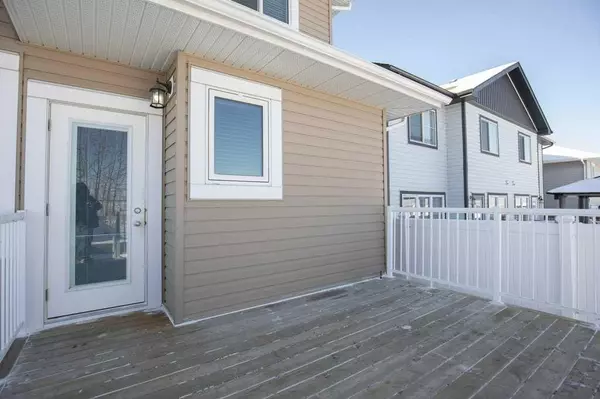3 Cameron Close Sylvan Lake, AB T4S 0N5
3 Beds
3 Baths
1,299 SqFt
UPDATED:
02/22/2025 03:05 PM
Key Details
Property Type Multi-Family
Sub Type Semi Detached (Half Duplex)
Listing Status Active
Purchase Type For Sale
Square Footage 1,299 sqft
Price per Sqft $307
Subdivision Crestview
MLS® Listing ID A2195412
Style 2 Storey,Side by Side
Bedrooms 3
Full Baths 2
Half Baths 1
Year Built 2015
Lot Size 2,875 Sqft
Acres 0.07
Property Sub-Type Semi Detached (Half Duplex)
Property Description
Location
Province AB
County Red Deer County
Zoning T5A
Direction W
Rooms
Basement Full, Unfinished
Interior
Interior Features See Remarks
Heating Forced Air
Cooling None
Flooring Carpet, Ceramic Tile, Laminate
Inclusions NA
Appliance Dishwasher, Refrigerator, Stove(s), Washer/Dryer
Laundry In Basement
Exterior
Exterior Feature Private Yard
Parking Features Single Garage Attached
Garage Spaces 1.0
Fence Fenced
Community Features Fishing, Golf, Lake, Park, Playground, Schools Nearby, Shopping Nearby, Sidewalks, Street Lights, Tennis Court(s), Walking/Bike Paths
Roof Type Asphalt Shingle
Porch Deck, See Remarks
Lot Frontage 25.0
Total Parking Spaces 3
Building
Lot Description Back Yard, Backs on to Park/Green Space, Landscaped, Lawn, Level, No Neighbours Behind, Private, Street Lighting
Dwelling Type Duplex
Foundation Poured Concrete
Architectural Style 2 Storey, Side by Side
Level or Stories Two
Structure Type Mixed
Others
Restrictions None Known
Tax ID 92490108
Virtual Tour https://unbranded.youriguide.com/3_cameron_cl_sylvan_lake_ab/

