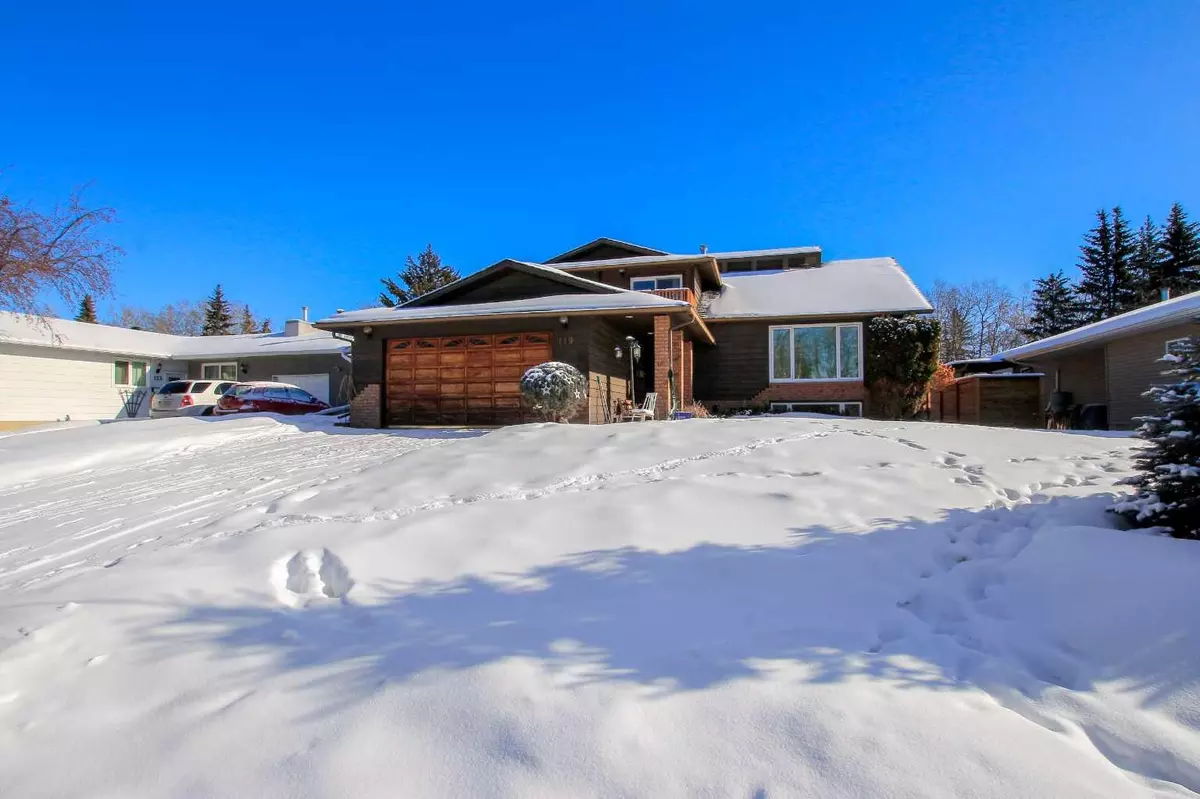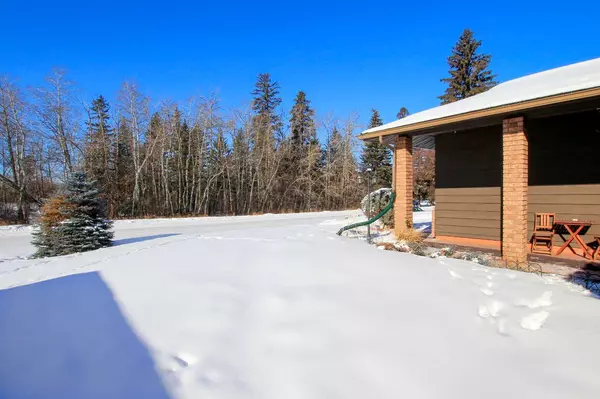119 Piper DR Red Deer, AB T4P 1L5
3 Beds
4 Baths
1,970 SqFt
UPDATED:
02/20/2025 10:20 PM
Key Details
Property Type Single Family Home
Sub Type Detached
Listing Status Active
Purchase Type For Sale
Square Footage 1,970 sqft
Price per Sqft $284
Subdivision Pines
MLS® Listing ID A2195704
Style 5 Level Split
Bedrooms 3
Full Baths 3
Half Baths 1
Year Built 1977
Lot Size 9,715 Sqft
Acres 0.22
Property Sub-Type Detached
Property Description
Location
Province AB
County Red Deer
Zoning R1
Direction W
Rooms
Basement Finished, Full
Interior
Interior Features Bar, Built-in Features, Chandelier, Closet Organizers, High Ceilings, Open Floorplan, Pantry, Sauna, Separate Entrance, Storage, Vaulted Ceiling(s), Vinyl Windows
Heating Forced Air, Natural Gas
Cooling None
Flooring Carpet, Hardwood, Tile
Fireplaces Number 1
Fireplaces Type Brick Facing, Family Room, Raised Hearth, See Remarks, Wood Burning
Inclusions FRIDGE, STOVE, DISHWASHER, MICROWAVE, WASHER, DRYER, BLINDS, GARAGE DOOR OPENER, GARAGE DOOR CONTROL, SAUNA, GREENHOUSE
Appliance Dishwasher, Garage Control(s), Microwave, Refrigerator, See Remarks, Stove(s), Washer/Dryer
Laundry Lower Level, See Remarks
Exterior
Exterior Feature Garden, Private Entrance, Private Yard
Parking Features Concrete Driveway, Double Garage Attached, Garage Door Opener, Garage Faces Front, Insulated
Garage Spaces 2.0
Fence Fenced
Community Features Other, Park, Playground, Schools Nearby, Shopping Nearby, Sidewalks, Street Lights, Tennis Court(s), Walking/Bike Paths
Utilities Available Electricity Connected, Natural Gas Connected
Roof Type Rubber
Porch Balcony(s), Deck, Front Porch, See Remarks
Lot Frontage 67.06
Total Parking Spaces 4
Building
Lot Description Back Yard, Backs on to Park/Green Space, Environmental Reserve, Fruit Trees/Shrub(s), Garden, Landscaped, Many Trees, No Neighbours Behind, Rectangular Lot, Underground Sprinklers
Dwelling Type House
Foundation Poured Concrete
Sewer Public Sewer
Water Public
Architectural Style 5 Level Split
Level or Stories 5 Level Split
Structure Type Wood Frame,Wood Siding
Others
Restrictions None Known
Tax ID 91432520





