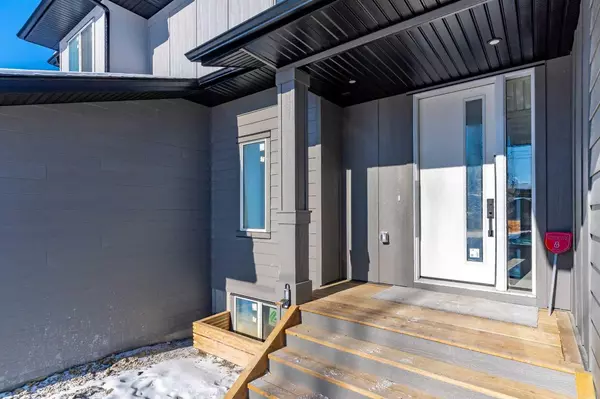1120 Idaho ST Carstairs, AB T0M0N0
4 Beds
3 Baths
2,320 SqFt
UPDATED:
02/21/2025 12:10 AM
Key Details
Property Type Single Family Home
Sub Type Detached
Listing Status Active
Purchase Type For Sale
Square Footage 2,320 sqft
Price per Sqft $323
MLS® Listing ID A2195522
Style 2 Storey
Bedrooms 4
Full Baths 3
Year Built 2025
Lot Size 7,283 Sqft
Acres 0.17
Property Sub-Type Detached
Property Description
Location
Province AB
County Mountain View County
Zoning R1
Direction S
Rooms
Basement Full, Unfinished
Interior
Interior Features Bathroom Rough-in, Built-in Features, Dry Bar, Open Floorplan, Pantry, Quartz Counters, Recessed Lighting, See Remarks, Separate Entrance, Storage, Walk-In Closet(s)
Heating Forced Air, Natural Gas
Cooling None
Flooring Carpet, Tile
Fireplaces Number 1
Fireplaces Type Gas, Mantle
Inclusions Sod and One (1) Tree in Front Yard Only (Weather Permitting).
Appliance Garage Control(s), See Remarks
Laundry Upper Level
Exterior
Exterior Feature Private Entrance, Private Yard
Parking Features Double Garage Attached
Garage Spaces 2.0
Fence None
Community Features Golf, Playground, Schools Nearby, Shopping Nearby, Sidewalks, Street Lights, Walking/Bike Paths
Roof Type Asphalt Shingle
Porch Deck
Lot Frontage 97.15
Total Parking Spaces 4
Building
Lot Description Back Yard
Dwelling Type House
Foundation Poured Concrete
Architectural Style 2 Storey
Level or Stories Two
Structure Type Concrete,Wood Frame
New Construction Yes
Others
Restrictions None Known,Utility Right Of Way
Tax ID 91185018
Virtual Tour https://property.homexmedia.ca/order/3462e840-b89d-482c-08ce-08dd4f7f93b5?branding=false





