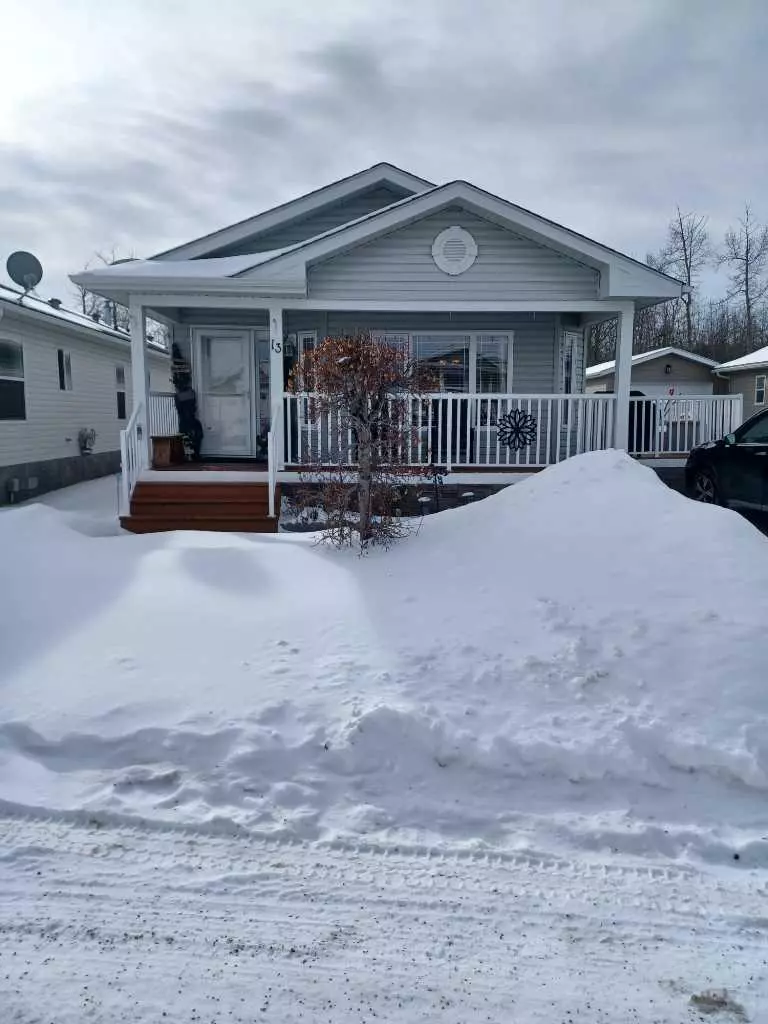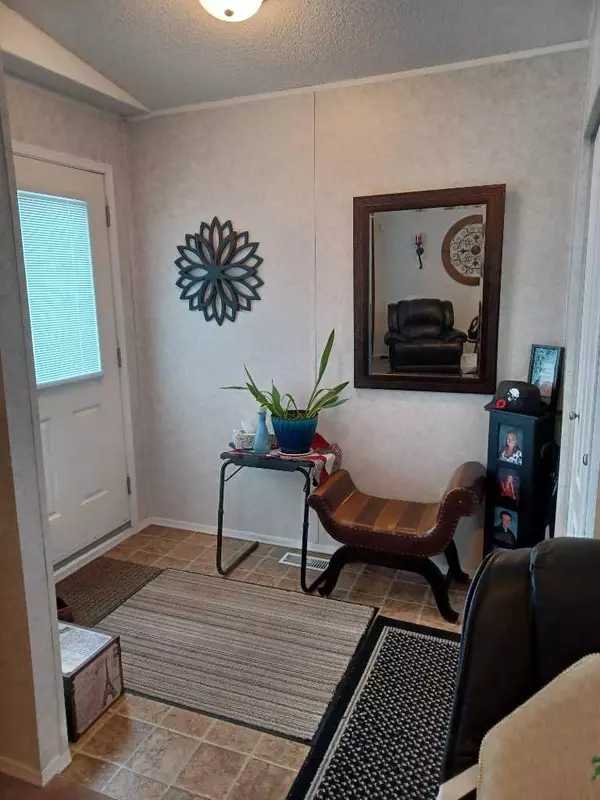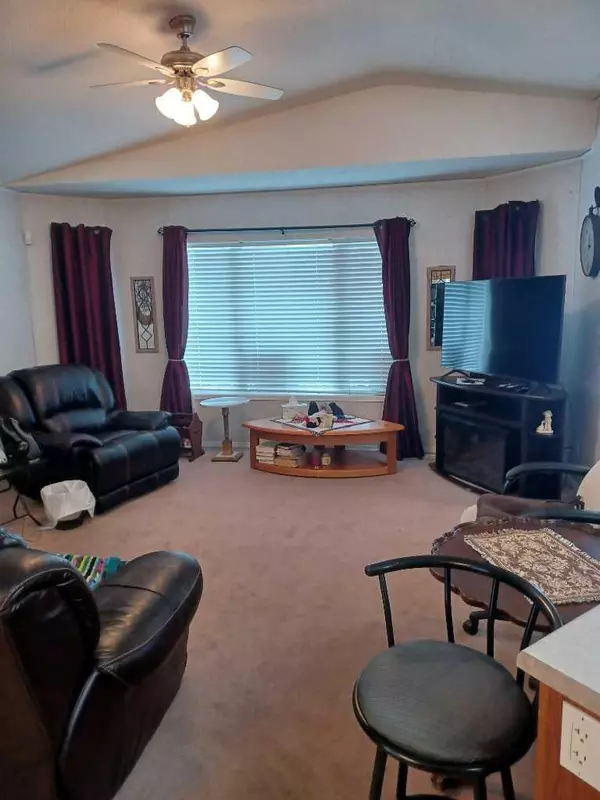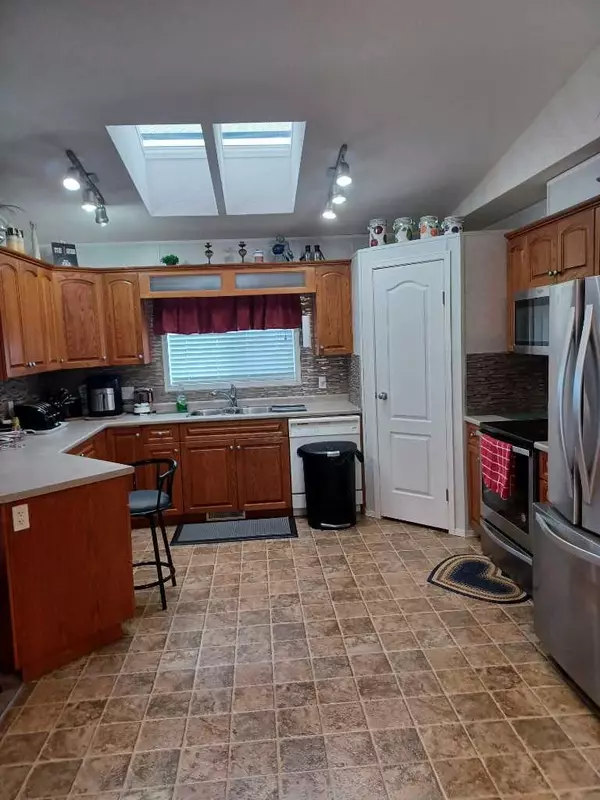13 Baywood Link Sylvan Lake, AB T4S 0A8
3 Beds
2 Baths
1,490 SqFt
UPDATED:
02/24/2025 02:50 AM
Key Details
Property Type Single Family Home
Sub Type Detached
Listing Status Active
Purchase Type For Sale
Square Footage 1,490 sqft
Price per Sqft $221
Subdivision Lighthouse Point
MLS® Listing ID A2196378
Style Mobile
Bedrooms 3
Full Baths 2
Condo Fees $101/mo
Year Built 2008
Lot Size 5,895 Sqft
Acres 0.14
Property Sub-Type Detached
Property Description
Location
Province AB
County Red Deer County
Zoning R4
Direction N
Rooms
Basement Crawl Space, None
Interior
Interior Features Ceiling Fan(s), Central Vacuum, Jetted Tub, No Animal Home, No Smoking Home, Open Floorplan, Pantry, Skylight(s), Storage, Vinyl Windows, Walk-In Closet(s)
Heating Forced Air
Cooling Partial
Flooring Carpet, Laminate, Linoleum
Inclusions SOME FURNITURE
Appliance Dishwasher, Dryer, Electric Stove, Garage Control(s), Microwave Hood Fan, Refrigerator, Wall/Window Air Conditioner, Washer, Window Coverings
Laundry Laundry Room
Exterior
Exterior Feature Barbecue
Parking Features Single Garage Detached
Garage Spaces 1.0
Fence None
Community Features None
Utilities Available Cable Available
Roof Type Asphalt Shingle
Accessibility Accessible Approach with Ramp
Porch Deck, Front Porch
Lot Frontage 45.0
Exposure N
Total Parking Spaces 2
Building
Lot Description Backs on to Park/Green Space, Front Yard, Greenbelt, Landscaped, No Neighbours Behind, Paved, Street Lighting
Dwelling Type Manufactured House
Foundation None
Sewer Public Sewer
Water Public
Architectural Style Mobile
Level or Stories One
Structure Type Vinyl Siding
Others
HOA Fee Include Insurance,Professional Management
Restrictions Adult Living
Tax ID 92489014
Pets Allowed Yes





