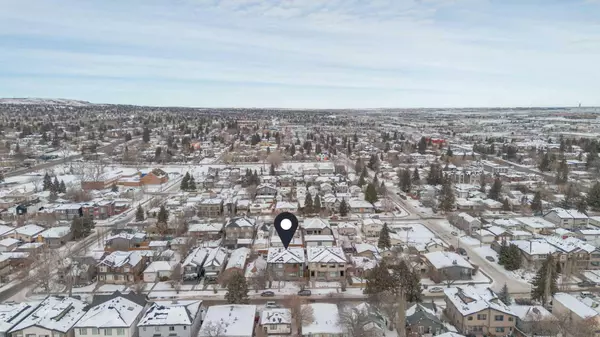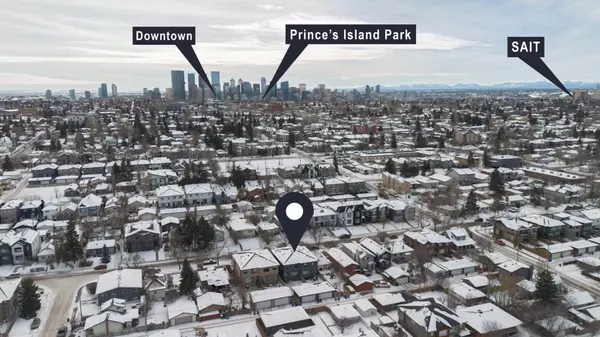224 26 AVE Northeast Calgary, AB T2E1Y9
4 Beds
4 Baths
1,963 SqFt
UPDATED:
02/24/2025 11:35 PM
Key Details
Property Type Multi-Family
Sub Type Semi Detached (Half Duplex)
Listing Status Active
Purchase Type For Sale
Square Footage 1,963 sqft
Price per Sqft $458
Subdivision Tuxedo Park
MLS® Listing ID A2196547
Style 2 Storey,Side by Side
Bedrooms 4
Full Baths 3
Half Baths 1
Year Built 2017
Lot Size 3,003 Sqft
Acres 0.07
Property Sub-Type Semi Detached (Half Duplex)
Property Description
As you step through the door, the home is bathed in natural light through its generous south-facing windows, which creates a bright and inviting space perfect for relaxation or elegant entertaining. A grand living room, where a striking stone fireplace becomes the centerpiece, welcomes you with open arms, setting the tone for the masterpiece that unfolds before you. On the main level, every detail has been considered—from the gleaming engineered hardwood floors to the soaring 10-foot ceilings—creating an atmosphere of effortless sophistication. The open-concept layout is light and airy, while the gourmet kitchen dazzles with top-tier stainless steel appliances, a luxurious, oversized quartz waterfall island, and an abundance of storage with the dining room built-ins. Ascend to the upper levels, where a personal retreat awaits. The master suite features a spacious walk-in closet and a spa-like ensuite with a skylight that floods the room with natural light. Here, a freestanding tub, separate shower, double sinks, heated floors and a private enclosed toilet create the perfect place for rest and rejuvenation. A well-appointed second and third bedroom, complete with a large closet and custom built-ins and bathroom with heated floors ensures comfort for family or guests. The thoughtful design extends to the second-floor laundry room with additional sink and storage, providing ease and practicality.
The fully developed basement offers further luxury with a spacious 9-foot ceiling living room, in-floor heating throughout, a fourth bedroom, and a 4 pc bathroom. Every inch of this home has been designed with an eye for both aesthetics and functionality, from custom closet shelving to integrated sound systems with multi-zone ceiling speakers, stunning stone accents, and energy-efficient LED lighting that enhances the ambiance of every room.
Just beyond the doors lies a low-maintenance fully landscaped yard framed by aggregate concrete walkways, offering a serene escape in the heart of the city, complemented by the convenience of a detached double garage and utility shed. The home's energy-efficient features, including upgraded attic insulation, a high-efficiency furnace, A/C unit and hot water tank, ensure a lifestyle of comfort year-round. Perfectly situated with easy access to major roadways, public transportation, and the best that Calgary has to offer—Downtown, Kensington, the Calgary Zoo, Telus Spark, Chinatown, and SAIT!
Location
Province AB
County Calgary
Area Cal Zone Cc
Zoning R-CG
Direction S
Rooms
Basement Finished, Full
Interior
Interior Features Built-in Features, High Ceilings, No Animal Home, No Smoking Home, Quartz Counters, See Remarks, Skylight(s), Soaking Tub, Storage, Wet Bar
Heating In Floor, Forced Air, Natural Gas
Cooling Central Air
Flooring Carpet, Hardwood, Tile
Fireplaces Number 2
Fireplaces Type Electric, Family Room, Gas, Primary Bedroom, See Remarks, Stone
Inclusions Shed, Speaker system with equipment, Headboard in the primary bedroom
Appliance Bar Fridge, Built-In Gas Range, Built-In Oven, Central Air Conditioner, Dishwasher, Garage Control(s), Microwave, Refrigerator, Washer/Dryer, Window Coverings
Laundry Upper Level
Exterior
Exterior Feature Playground
Parking Features Double Garage Detached, Insulated, On Street
Garage Spaces 2.0
Fence Fenced
Community Features Playground, Schools Nearby, Shopping Nearby
Roof Type Asphalt Shingle
Porch None
Lot Frontage 24.97
Total Parking Spaces 2
Building
Lot Description Back Lane, Landscaped, Low Maintenance Landscape, Rectangular Lot
Dwelling Type Duplex
Foundation Poured Concrete
Architectural Style 2 Storey, Side by Side
Level or Stories Two
Structure Type Brick,Stucco,Wood Frame,Wood Siding
Others
Restrictions None Known
Tax ID 95466871





