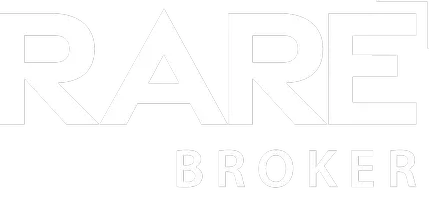3126 Bradwell ST Hinton, AB T7V 1S6
4 Beds
3 Baths
1,364 SqFt
UPDATED:
Key Details
Property Type Single Family Home
Sub Type Detached
Listing Status Active
Purchase Type For Sale
Square Footage 1,364 sqft
Price per Sqft $311
Subdivision Thompson Lake
MLS® Listing ID A2221326
Style Bungalow
Bedrooms 4
Full Baths 3
Year Built 1990
Lot Size 5,338 Sqft
Acres 0.12
Property Sub-Type Detached
Property Description
Location
Province AB
County Yellowhead County
Zoning R-S3
Direction S
Rooms
Basement Finished, Full
Interior
Interior Features Breakfast Bar, Open Floorplan, Soaking Tub, Walk-In Closet(s)
Heating Forced Air, Natural Gas
Cooling None
Flooring Carpet, Laminate, Tile, Vinyl
Fireplaces Number 1
Fireplaces Type Gas
Inclusions na
Appliance Dryer, Gas Stove, Range Hood, Refrigerator, Washer, Window Coverings
Laundry In Basement
Exterior
Exterior Feature Private Yard, Rain Gutters
Parking Features Alley Access, Off Street, Parking Pad, RV Access/Parking
Fence Fenced
Community Features Playground, Shopping Nearby, Sidewalks, Street Lights, Walking/Bike Paths
Utilities Available Electricity Available, Natural Gas Available, Fiber Optics Available, Garbage Collection, High Speed Internet Available, Sewer Available, Water Available
Roof Type Asphalt
Porch Deck
Lot Frontage 43.0
Exposure S
Total Parking Spaces 4
Building
Lot Description Back Yard, Front Yard
Dwelling Type House
Foundation Wood
Architectural Style Bungalow
Level or Stories One
Structure Type Vinyl Siding
Others
Restrictions None Known
Tax ID 56263226





