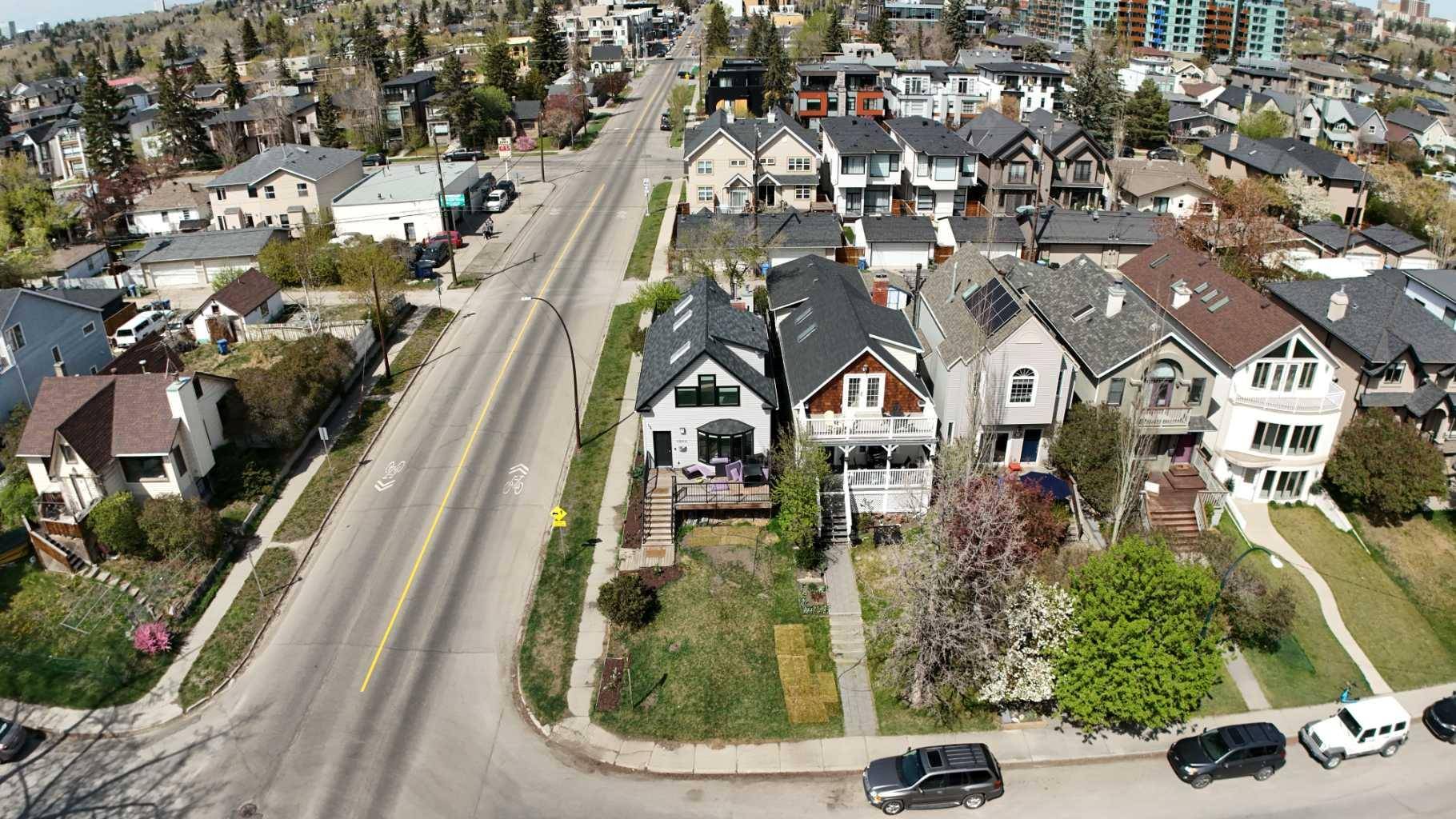1940 Broadview RD Northwest Calgary, AB T2N 3H7
4 Beds
3 Baths
1,689 SqFt
UPDATED:
Key Details
Property Type Single Family Home
Sub Type Detached
Listing Status Active
Purchase Type For Sale
Square Footage 1,689 sqft
Price per Sqft $500
Subdivision West Hillhurst
MLS® Listing ID A2220005
Style 1 and Half Storey
Bedrooms 4
Full Baths 2
Half Baths 1
Year Built 1912
Lot Size 3,121 Sqft
Acres 0.07
Property Sub-Type Detached
Property Description
Inside, the renovated kitchen is a standout with high-gloss white cabinetry, gas stove, and stunning Vetrazzo recycled glass countertops—durable, eco-friendly, and full of character. It opens into a cozy sitting room with a gas fireplace, creating a perfect flow for everyday living and entertaining. The main level also features a formal living room, dining area, home office/den, and a powder room with laundry.
Upstairs, you'll find a bright and airy primary bedroom, renovated 4-piece bath, and a spacious second bedroom with access to a private rooftop patio. A skylight above the stairs fills the upper level with natural light.
The lower level offers even more flexibility with a third bedroom, 3-piece bathroom, generous storage, and a large open area ready for your personal touch.
Notable upgrades include:
Triple-pane Pella Lifestyle Series windows with built-in blinds (main and upper floors)
High-efficiency furnace, newer siding, newer appliances
New sewer and water lines from the city main
Upgraded backyard drainage and landscaping
Eufy smart home security system with cameras and keyless entry
Lutron smart lighting switches and Nest thermostat
This is a move-in-ready home that's full of warmth, functionality, and long-term value—perfectly positioned in one of Calgary's most desirable inner-city communities.
Location
Province AB
County Calgary
Area Cal Zone Cc
Zoning R-CG
Direction S
Rooms
Basement Finished, Full
Interior
Interior Features Closet Organizers, Granite Counters, Kitchen Island, No Smoking Home, Vaulted Ceiling(s), Vinyl Windows
Heating High Efficiency
Cooling None
Flooring Carpet, Ceramic Tile, Hardwood
Fireplaces Number 1
Fireplaces Type Gas
Inclusions Eufy Security Cameras and Keyless Entry
Appliance Dishwasher, Dryer, Gas Range, Range Hood, Refrigerator, Washer/Dryer, Window Coverings
Laundry In Bathroom, Main Level
Exterior
Exterior Feature Balcony, Private Yard, Storage
Parking Features Off Street, Parking Pad
Fence Fenced
Community Features Schools Nearby, Shopping Nearby, Sidewalks, Walking/Bike Paths
Roof Type Asphalt Shingle
Porch Deck, Front Porch, Rooftop Patio
Lot Frontage 25.0
Total Parking Spaces 2
Building
Lot Description Back Lane, Back Yard, Views
Dwelling Type House
Foundation Poured Concrete
Architectural Style 1 and Half Storey
Level or Stories One and One Half
Structure Type Concrete,Vinyl Siding,Wood Frame
Others
Restrictions None Known
Tax ID 95462694
Virtual Tour https://unbranded.youriguide.com/38l78_1940_broadview_rd_nw_calgary_ab/





