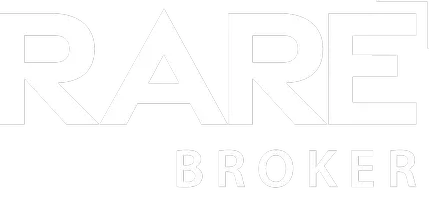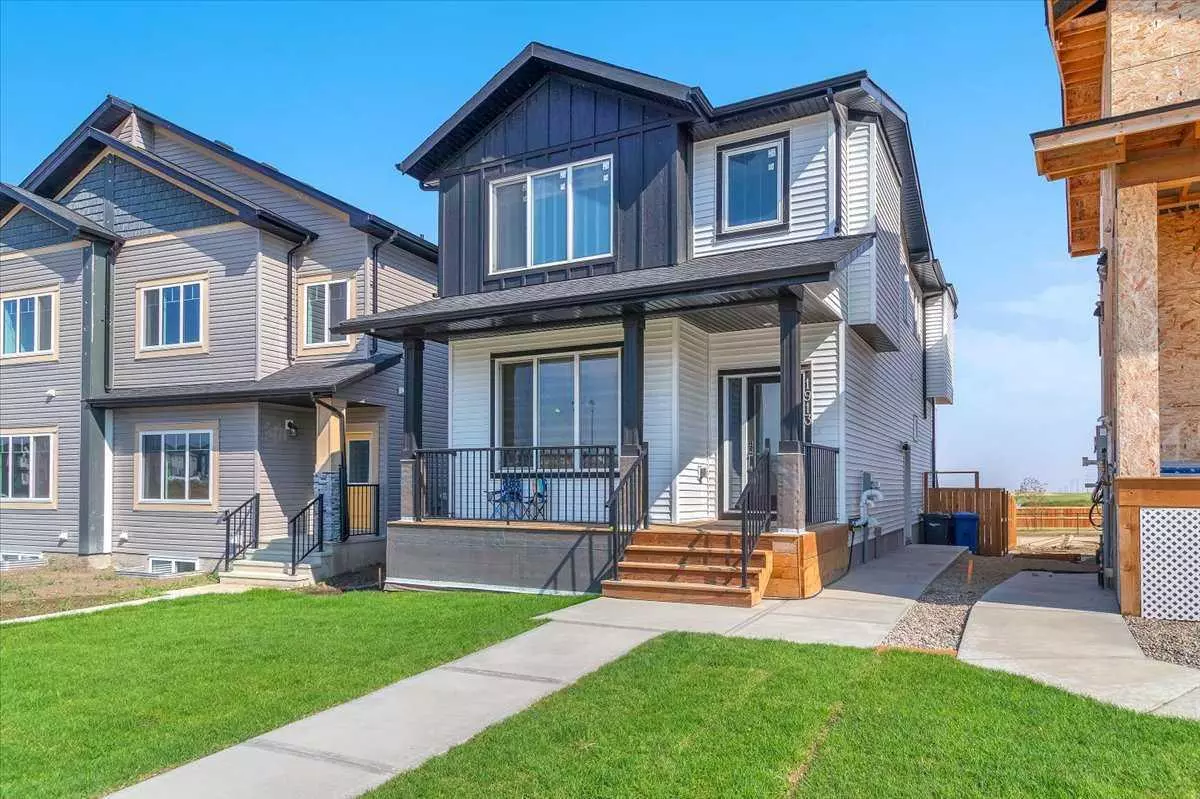
1975 McCaskill DR Crossfield, AB T0M 0S0
3 Beds
3 Baths
1,443 SqFt
UPDATED:
Key Details
Property Type Single Family Home
Sub Type Detached
Listing Status Active
Purchase Type For Sale
Approx. Sqft 1443.0
Square Footage 1,443 sqft
Price per Sqft $345
MLS Listing ID A2195071
Style 2 Storey
Bedrooms 3
Full Baths 2
Half Baths 1
HOA Y/N No
Year Built 2025
Lot Size 3,484 Sqft
Acres 0.08
Property Sub-Type Detached
Property Description
A charming front porch and a spacious backyard deck set the stage for relaxed summer evenings with family and friends. Inside, the open-concept main floor blends style with function. The kitchen features quartz countertops, a breakfast bar, stainless steel appliances, and textured cabinets. The great room is filled with natural light and highlighted by a sleek electric fireplace. Durable vinyl plank flooring and dual-pane windows add both style and efficiency. A convenient two-piece powder room completes the main floor.
Upstairs, the primary suite includes a walk-in closet and a spa-inspired 4-piece ensuite. Two additional bedrooms share another full bathroom, and the laundry room with sink makes everyday living easier.
Additional features include a double detached garage, landscaped backyard, and a roughed-in basement with a separate side entrance, giving you options for future development. Buyers also have the opportunity to personalize finishes to match their style.
Iron Landing in Crossfield is a family-friendly community with parks, playgrounds, schools, shopping, and dining close by. Crossfield Elementary and W.G. Murdoch School are within walking distance, while Airdrie is less than 10 minutes away and Calgary just 25 minutes.
Location
Province AB
Community Park, Playground, Schools Nearby, Shopping Nearby, Sidewalks, Street Lights, Tennis Court(S), Walking/Bike Paths
Zoning R-3
Rooms
Basement Full, Separate/Exterior Entry, Unfinished
Interior
Interior Features Double Vanity, Kitchen Island, Low Flow Plumbing Fixtures, Natural Woodwork, No Animal Home, No Smoking Home, Open Floorplan, Quartz Counters, Recessed Lighting, Separate Entrance, Walk-In Closet(s)
Heating Fireplace(s), Forced Air, Natural Gas
Cooling None
Flooring Carpet, Concrete, Tile, Vinyl Plank
Fireplaces Number 1
Fireplaces Type Electric, Great Room
Fireplace Yes
Appliance Dishwasher, Dryer, Gas Range, Microwave, Range Hood, Refrigerator, Washer
Laundry Laundry Room, Sink, Upper Level
Exterior
Exterior Feature BBQ gas line, Lighting, Private Yard, Rain Gutters
Parking Features Alley Access, Double Garage Detached, Garage Door Opener, Parking Pad
Garage Spaces 2.0
Fence Partial
Community Features Park, Playground, Schools Nearby, Shopping Nearby, Sidewalks, Street Lights, Tennis Court(s), Walking/Bike Paths
Roof Type Asphalt Shingle
Porch Deck, Front Porch
Total Parking Spaces 2
Garage Yes
Building
Lot Description Back Lane, Back Yard, Landscaped, Rectangular Lot, Street Lighting
Dwelling Type House
Faces W
Story Two
Foundation Poured Concrete
Builder Name Exquisite Homes
Architectural Style 2 Storey
Level or Stories Two
New Construction Yes
Others
Restrictions None Known






