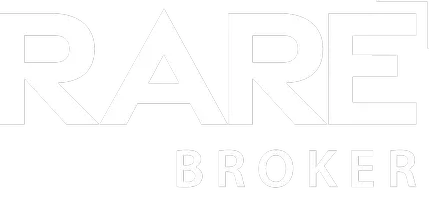604 8 ST SW #1206 Airdrie, AB T4B 2W4
2 Beds
1 Bath
815 SqFt
UPDATED:
Key Details
Property Type Apartment
Sub Type Apartment
Listing Status Active
Purchase Type For Sale
Approx. Sqft 815.76
Square Footage 815 sqft
Price per Sqft $312
Subdivision Luxstone
MLS Listing ID A2235671
Style Apartment-Single Level Unit
Bedrooms 2
Full Baths 1
HOA Fees $555/mo
HOA Y/N Yes
Year Built 2002
Property Sub-Type Apartment
Property Description
The spacious living room opens onto an east-facing balcony, perfect for enjoying sunny mornings or relaxing with your favorite drink. Enjoy a open concept layout with a functional kitchen and dining area, a 4-piece bathroom, and two bedrooms ready for your personal touch. Being the closest unit to the elevator is a huge bonus for busy families or anyone who wants a little extra convenience.
The building is secure with security doors, providing peace of mind. This condo unit comes with one assigned parking stall and offers affordable, low-maintenance living close to parks, shopping, and all the amenities Airdrie has to offer.
Whether you're stepping into homeownership for the first time or looking to simplify your lifestyle, this condo is a fantastic choice. Don't miss it—book your viewing today!
Location
Province AB
County 0003
Community Playground, Schools Nearby, Shopping Nearby, Sidewalks, Street Lights, Walking/Bike Paths
Zoning DC-07
Interior
Interior Features Open Floorplan
Heating Baseboard
Cooling None
Flooring Carpet, Linoleum
Inclusions None
Fireplace Yes
Appliance Dishwasher, Range Hood, Refrigerator, Stove(s), Washer/Dryer Stacked, Window Coverings
Laundry In Unit
Exterior
Exterior Feature Balcony
Parking Features Stall
Community Features Playground, Schools Nearby, Shopping Nearby, Sidewalks, Street Lights, Walking/Bike Paths
Amenities Available Elevator(s), Parking, Trash, Visitor Parking
Roof Type Asphalt Shingle
Porch Balcony(s)
Total Parking Spaces 1
Garage No
Building
Dwelling Type Low Rise (2-4 stories)
Faces NE
Story 4
Level or Stories Single Level Unit
New Construction No
Others
HOA Fee Include Common Area Maintenance,Electricity,Gas,Heat,Insurance,Maintenance Grounds,Parking,Professional Management,Reserve Fund Contributions,Snow Removal,Trash,Water
Restrictions Pet Restrictions or Board approval Required
Pets Allowed Restrictions, Call





