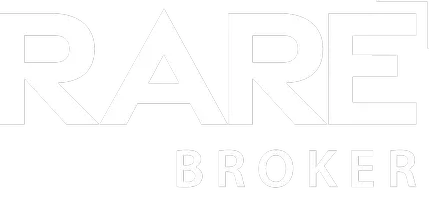
1810 26 Ave Delburne, AB T0M 0V0
5 Beds
3 Baths
1,106 SqFt
UPDATED:
Key Details
Property Type Single Family Home
Sub Type Semi Detached (Half Duplex)
Listing Status Active
Purchase Type For Sale
Approx. Sqft 1106.0
Square Footage 1,106 sqft
Price per Sqft $222
MLS Listing ID A2242556
Style Attached-Side by Side,Bi-Level
Bedrooms 5
Full Baths 2
Half Baths 1
Year Built 1994
Lot Size 3,484 Sqft
Property Sub-Type Semi Detached (Half Duplex)
Property Description
Location
Province AB
County 0263
Community Golf, Park, Playground, Schools Nearby, Shopping Nearby, Sidewalks, Street Lights, Walking/Bike Paths
Zoning R2
Rooms
Basement Finished, Full
Interior
Interior Features Laminate Counters, Separate Entrance, Storage, Vinyl Windows
Heating Forced Air, Natural Gas
Cooling None
Flooring Laminate, Linoleum
Inclusions Garden Shed
Laundry In Basement, Laundry Room
Exterior
Exterior Feature Private Yard, Rain Gutters, Storage
Parking Features Off Street, Parking Pad
Fence Fenced
Community Features Golf, Park, Playground, Schools Nearby, Shopping Nearby, Sidewalks, Street Lights, Walking/Bike Paths
Roof Type Asphalt Shingle
Building
Lot Description Back Lane, Back Yard, Landscaped, Lawn
Dwelling Type Duplex
Foundation Poured Concrete
New Construction No
Others
Virtual Tour https://unbranded.youriguide.com/5v1ws_1810_26_ave_delburne_ab/






