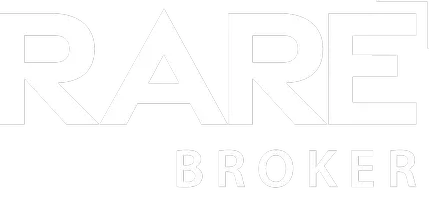10510 Kateri DR Grande Prairie, AB T8W 2N1
6 Beds
3 Baths
1,253 SqFt
UPDATED:
Key Details
Property Type Single Family Home
Sub Type Detached
Listing Status Active
Purchase Type For Sale
Square Footage 1,253 sqft
Price per Sqft $359
Subdivision Mission Heights
MLS® Listing ID A2243690
Style Bi-Level
Bedrooms 6
Full Baths 3
Year Built 2000
Lot Size 4,905 Sqft
Acres 0.11
Lot Dimensions 150x350
Property Sub-Type Detached
Property Description
Location
Province AB
County Grande Prairie
Zoning RR
Direction S
Rooms
Basement Finished, Full
Interior
Interior Features Ceiling Fan(s), Central Vacuum, High Ceilings, Kitchen Island, Pantry, Storage, Sump Pump(s), Walk-In Closet(s)
Heating Forced Air, Natural Gas
Cooling None
Flooring Ceramic Tile, Laminate, Linoleum, Vinyl Plank
Inclusions None
Appliance Dishwasher, Double Oven, Electric Stove, Garage Control(s), Range Hood, Refrigerator, Washer/Dryer
Laundry In Basement
Exterior
Exterior Feature Storage
Parking Features Concrete Driveway, Double Garage Attached, Heated Garage, Parking Pad, RV Access/Parking
Garage Spaces 2.0
Fence Fenced
Community Features Park, Schools Nearby, Shopping Nearby, Sidewalks, Street Lights, Walking/Bike Paths
Utilities Available Electricity Available, Natural Gas Available, Fiber Optics Available, Water Available
Roof Type Asphalt Shingle
Porch Deck, Patio
Lot Frontage 45.93
Total Parking Spaces 4
Building
Lot Description Back Yard, Backs on to Park/Green Space, Landscaped
Dwelling Type House
Foundation Poured Concrete
Sewer Public Sewer
Water Public
Architectural Style Bi-Level
Level or Stories Bi-Level
Structure Type Aluminum Siding ,Brick
Others
Restrictions None Known
Tax ID 102198073
Virtual Tour https://unbranded.youriguide.com/10510_kateri_dr_grande_prairie_ab/





