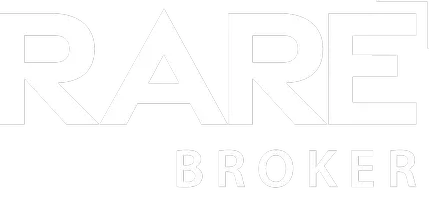1014 Sawgrass Link Northwest Airdrie, AB T4B5V2
3 Beds
3 Baths
1,523 SqFt
UPDATED:
Key Details
Property Type Single Family Home
Sub Type Detached
Listing Status Active
Purchase Type For Sale
Square Footage 1,523 sqft
Price per Sqft $393
Subdivision Sawgrass Park
MLS® Listing ID A2245611
Style 2 Storey
Bedrooms 3
Full Baths 2
Half Baths 1
Year Built 2024
Lot Size 2,948 Sqft
Acres 0.07
Property Sub-Type Detached
Property Description
Location
Province AB
County Airdrie
Zoning DC-50
Direction S
Rooms
Basement Full, Unfinished
Interior
Interior Features Kitchen Island, No Animal Home, No Smoking Home, Open Floorplan, Pantry, Quartz Counters, Vinyl Windows, Walk-In Closet(s)
Heating Forced Air, Natural Gas
Cooling Central Air
Flooring Carpet, Vinyl Plank
Appliance Dishwasher, Electric Range, Microwave Hood Fan, Refrigerator
Laundry Upper Level
Exterior
Exterior Feature BBQ gas line
Parking Features Parking Pad
Fence None
Community Features Schools Nearby, Shopping Nearby
Roof Type Asphalt Shingle
Porch Deck
Lot Frontage 27.27
Total Parking Spaces 2
Building
Lot Description Back Lane, Interior Lot
Dwelling Type House
Foundation Poured Concrete
Architectural Style 2 Storey
Level or Stories Two
Structure Type Cement Fiber Board,Wood Frame
New Construction Yes
Others
Restrictions None Known
Tax ID 103658659
Virtual Tour https://www.hopewellresidential.com/calgary/virtual-tours/c35e63bc-0a27-46ae-bcdb-164b9d61511b





