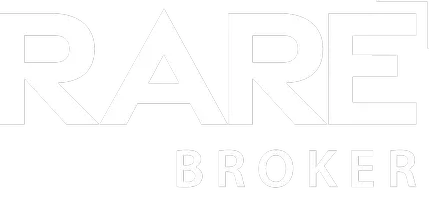13221 Macdonald DR #1102 Fort Mcmurray, AB T9H 4H2
2 Beds
1 Bath
674 SqFt
UPDATED:
Key Details
Property Type Condo
Sub Type Apartment
Listing Status Active
Purchase Type For Sale
Square Footage 674 sqft
Price per Sqft $112
Subdivision Downtown
MLS® Listing ID A2245545
Style Apartment-Single Level Unit
Bedrooms 2
Full Baths 1
Condo Fees $612/mo
Year Built 1972
Property Sub-Type Apartment
Property Description
Location
Province AB
County Wood Buffalo
Area Fm Se
Zoning BOR1
Direction S
Interior
Interior Features See Remarks
Heating Hot Water, Natural Gas
Cooling None
Flooring Laminate, Tile
Fireplaces Type Wood Burning
Inclusions fridge, stove
Appliance Electric Stove, Refrigerator
Laundry Common Area
Exterior
Exterior Feature Courtyard
Parking Features Parkade, Permit Required, Secured, Titled
Community Features Golf, Park, Playground, Schools Nearby, Shopping Nearby, Sidewalks, Street Lights
Amenities Available Elevator(s), Fitness Center, Laundry, Parking, Party Room, Snow Removal, Trash, Visitor Parking
Roof Type See Remarks
Porch See Remarks
Exposure NW
Total Parking Spaces 1
Building
Lot Description Views
Dwelling Type High Rise (5+ stories)
Story 14
Architectural Style Apartment-Single Level Unit
Level or Stories Single Level Unit
Structure Type Concrete,Mixed
Others
HOA Fee Include Common Area Maintenance,Heat,Insurance,Maintenance Grounds,Parking,Professional Management,Reserve Fund Contributions,Residential Manager
Restrictions Pet Restrictions or Board approval Required
Tax ID 102150680
Pets Allowed Restrictions





