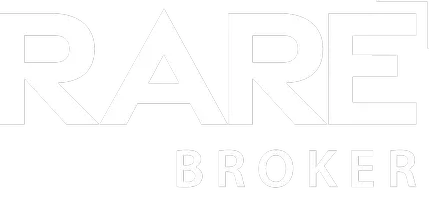79 Beaconsfield WAY Northwest Calgary, AB T3K1W9
4 Beds
3 Baths
1,374 SqFt
OPEN HOUSE
Sat Aug 16, 2:00pm - 5:00pm
Sun Aug 17, 2:00pm - 5:00pm
UPDATED:
Key Details
Property Type Single Family Home
Sub Type Detached
Listing Status Active
Purchase Type For Sale
Square Footage 1,374 sqft
Price per Sqft $509
Subdivision Beddington Heights
MLS® Listing ID A2248444
Style Bungalow
Bedrooms 4
Full Baths 3
Year Built 1979
Lot Size 5,371 Sqft
Acres 0.12
Property Sub-Type Detached
Property Description
Location
Province AB
County Calgary
Area Cal Zone N
Zoning R-CG
Direction NW
Rooms
Basement Separate/Exterior Entry, Finished, Full, Suite
Interior
Interior Features Double Vanity, Soaking Tub
Heating Forced Air
Cooling None
Flooring Tile, Vinyl Plank
Fireplaces Number 1
Fireplaces Type Gas
Inclusions Basement: Fridge, stove, OTR microwave, washer, dryer
Appliance Dishwasher, Dryer, Electric Stove, Garage Control(s), Range Hood, Refrigerator, Washer, Window Coverings
Laundry Lower Level, Main Level
Exterior
Exterior Feature Private Yard
Parking Features Double Garage Detached
Garage Spaces 2.0
Fence Fenced
Community Features Schools Nearby, Shopping Nearby, Sidewalks, Street Lights
Roof Type Asphalt Shingle
Porch Deck
Lot Frontage 48.33
Exposure SE
Total Parking Spaces 2
Building
Lot Description Back Lane, Back Yard, Front Yard
Dwelling Type House
Foundation Poured Concrete
Architectural Style Bungalow
Level or Stories One
Structure Type Brick,Wood Frame
Others
Restrictions None Known
Tax ID 101215059





