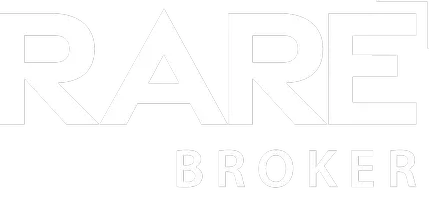
20 Cambridge DR Carbon, AB T0M 0L0
5 Beds
2 Baths
1,252 SqFt
UPDATED:
Key Details
Property Type Single Family Home
Sub Type Detached
Listing Status Active
Purchase Type For Sale
Approx. Sqft 1252.0
Square Footage 1,252 sqft
Price per Sqft $271
MLS Listing ID A2257589
Style Bungalow
Bedrooms 5
Full Baths 2
HOA Y/N No
Year Built 2006
Lot Size 6,098 Sqft
Acres 0.14
Property Sub-Type Detached
Property Description
Location
Province AB
Community Fishing, Lake, Park, Playground
Zoning R-1
Rooms
Basement Finished, Full
Interior
Interior Features Ceiling Fan(s), Kitchen Island, Laminate Counters, No Smoking Home, Vinyl Windows
Heating Forced Air, Natural Gas
Cooling None
Flooring Linoleum, Vinyl Plank
Fireplaces Number 1
Fireplaces Type Living Room, Propane
Fireplace Yes
Appliance Dishwasher, Electric Stove, Microwave Hood Fan, Refrigerator, Washer/Dryer, Window Coverings
Laundry In Basement
Exterior
Exterior Feature None
Parking Features Double Garage Attached
Garage Spaces 2.0
Fence Fenced
Community Features Fishing, Lake, Park, Playground
Roof Type Asphalt Shingle
Porch Deck
Total Parking Spaces 5
Garage Yes
Building
Lot Description Backs on to Park/Green Space, Cul-De-Sac, Front Yard, Landscaped, Lawn, Level, No Neighbours Behind
Dwelling Type House
Faces SE
Story One
Foundation Poured Concrete
Architectural Style Bungalow
Level or Stories One
New Construction No
Others
Restrictions None Known
Virtual Tour https://youriguide.com/20_cambridge_dr_carbon_ab/






